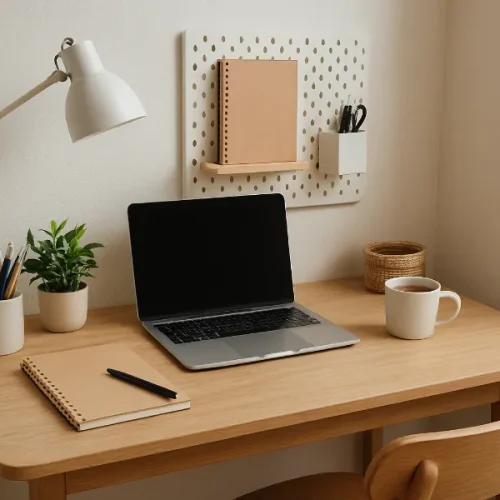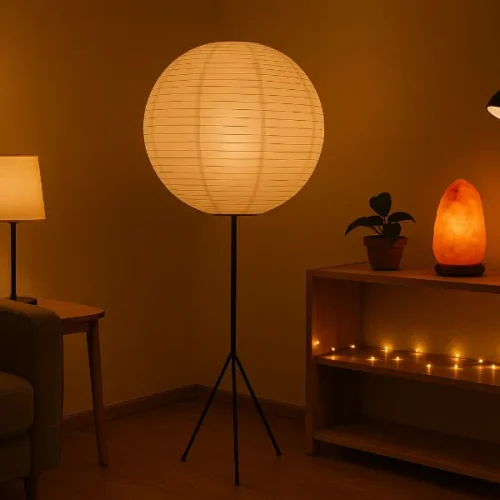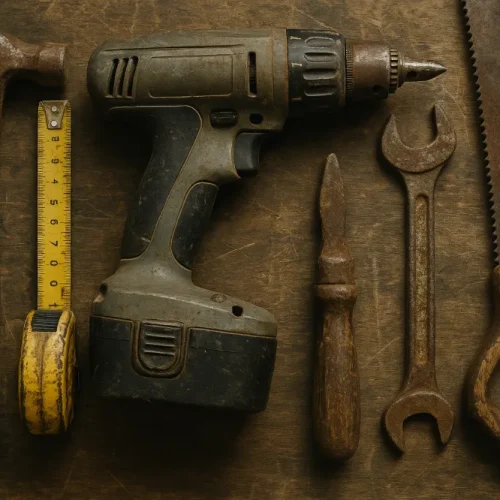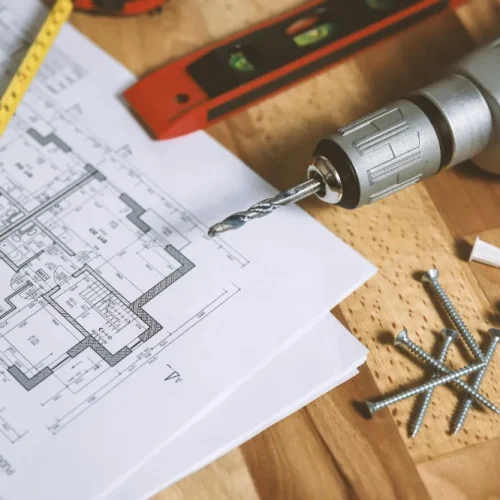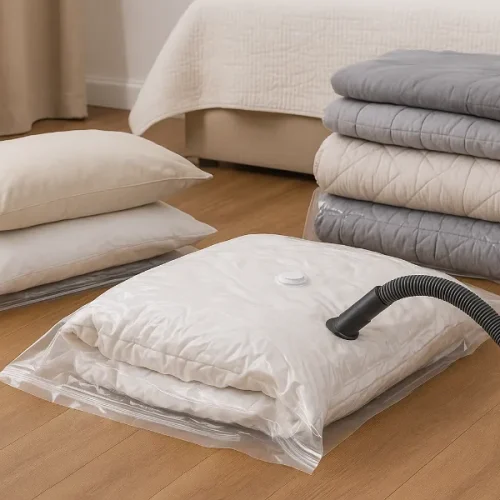If you’ve ever stood in your living room scratching your head, wondering how on earth you’re supposed to arrange furniture around a fireplace that sits in the corner, or what to do with a narrow, tunnel-like layout—you’re not alone. Awkward living room layout ideas are some of the most searched-for design solutions, and for good reason. Most homes come with quirks, from too many doors to random windows, odd corners, or even structural columns that seem to have been placed without much thought.
But here’s the thing: awkward doesn’t mean unfixable. In fact, it’s often those very quirks that can turn your living room into a space with charm, character, and clever functionality. The key is knowing how to work with the layout instead of fighting against it. Let’s dive into the best awkward living room layout ideas that will help you unlock your room’s potential.
Identify the Largest Wall First
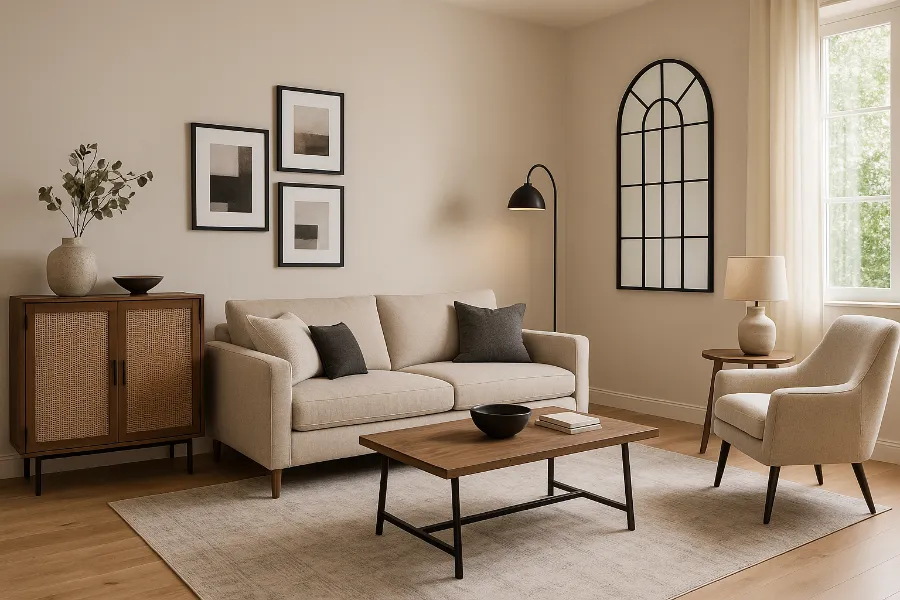
One of the most important steps in tackling awkward living room layout ideas is finding your anchor point. Start by identifying the largest wall in the room. This will almost always be your foundation for placing the biggest piece of furniture—usually your sofa.
By anchoring the sofa to the longest, flattest surface, you free up the rest of the room to flow more naturally. This prevents your space from feeling chaotic or forced, and gives you a central point to work outward from. Once the largest piece is in place, arranging smaller elements like chairs, side tables, and ottomans becomes much easier.
Break Up the Room Into Functional Zones
An awkwardly shaped room often works best when treated like multiple smaller spaces. Instead of forcing the layout to behave like one big rectangle, divide it into zones.
- Reading zone: Create a cozy corner with a chair, lamp, and side table.
- Conversation zone: Anchor with a sofa and coffee table for group seating.
- TV or entertainment zone: Position furniture for easy viewing angles.
By breaking things up, you not only add structure but also increase usability. A long, narrow living room might suddenly feel less like a hallway and more like two distinct, livable areas.
Define Space With Rugs
One of the easiest tricks to master awkward living room layout ideas is through rugs. Area rugs are magical at defining zones without adding physical barriers.
- In a narrow room, place two rugs to create separate “rooms within a room.”
- In an open plan space, use a large rug to anchor the seating area.
- In odd corners, consider round or oval rugs to soften sharp angles.
The shape and size of your rug can transform the flow, helping guide where furniture should naturally belong.
Choose Smart Seating Solutions
Furniture choice is everything when you’re working with a quirky room. Some seating strategies to consider:
- Swivel chairs: Perfect for rooms with multiple focal points (like a TV and fireplace). They pivot without disrupting flow.
- Floating furniture: Resist the urge to shove everything against the walls. Pulling sofas and chairs into the middle creates better circulation and a sense of balance.
- Curved pieces: In rooms with harsh angles or bow windows, curved sofas and rounded chairs can harmonize the layout and soften visual tension.
Play With Height and Vertical Design
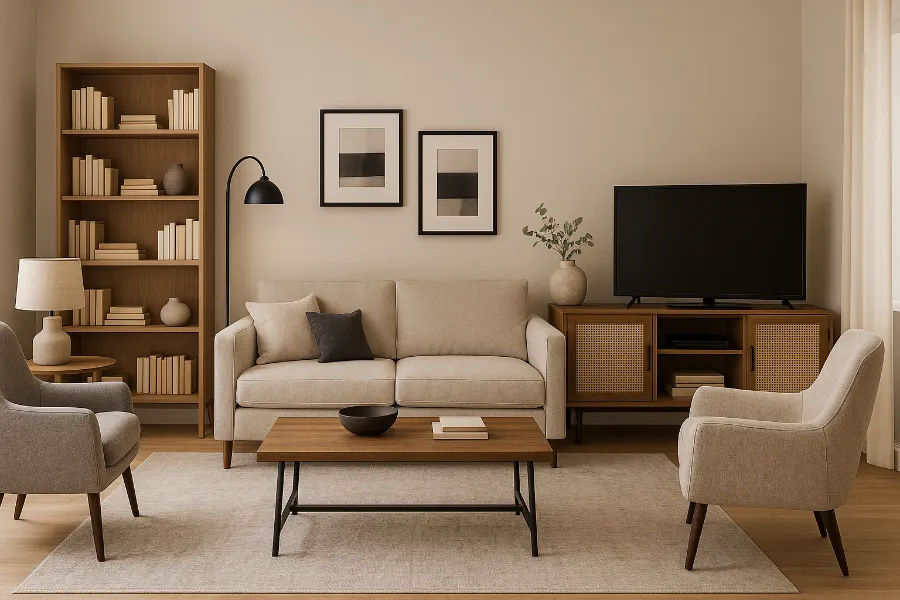
Walls are often overlooked when solving awkward layouts. Varying the height of your décor can change how spacious or intimate a room feels.
- Hang art in clusters instead of one lonely piece.
- Use tall shelving units to fill vertical voids.
- Experiment with oversized art or mirrors hung higher than expected to rebalance wall proportions.
Playing with vertical lines tricks the eye into seeing more structure where the architecture might lack it.
Use Clever Lighting
Lighting doesn’t just brighten a room—it can also reshape it. In awkward living room layout ideas, lighting doubles as a tool for defining zones.
- Floor lamps: Place them between seating zones for subtle division.
- Wall sconces: Free up floor space while adding depth.
- Accent lighting: Highlight nooks or architectural quirks to make them intentional design features.
Even the color of lighting matters. Warm, soft bulbs can make a cavernous living room cozier, while cool lighting opens up darker, tighter spaces.
Repurpose Awkward Nooks and Niches
Got a random alcove or that weird under-the-stairs spot? Instead of treating it like wasted space, repurpose it.
- Home office nook: Add a desk, shelves, and good lighting.
- Reading corner: Cozy chair, lamp, and small table.
- Bar setup: Convert an unused closet or recess into a stylish dry bar or coffee station.
These small design decisions can add huge value, turning dead space into functional features.
Work Around Fireplaces, Windows, and Odd Corners
Awkward architectural elements can be tricky, but they don’t have to dominate the space.
- Corner fireplaces: Instead of making them the main focal point, treat them as a feature off to the side while keeping your seating square to the walls.
- High windows: Cheat awkward gaps with tall screens, decorative panels, or a console table that visually fills the space.
- Empty corners: Fill them with a large plant, sculptural lamp, or secretary desk to bring balance and function.
The goal isn’t to erase these quirks but to integrate them seamlessly into your design.
Divide Open-Plan or L-Shaped Rooms
Open-plan layouts might seem spacious, but without walls, they can actually feel awkward and undefined. L-shaped spaces are another common challenge.
- Use the back of a sofa as a “wall” to create separation.
- Place large area rugs to anchor specific functions.
- Consider furniture groupings that define one area as a living zone and another as a workspace or dining nook.
Dividing without cutting off flow keeps the openness while providing purpose.
Use Mirrors and Reflective Surfaces
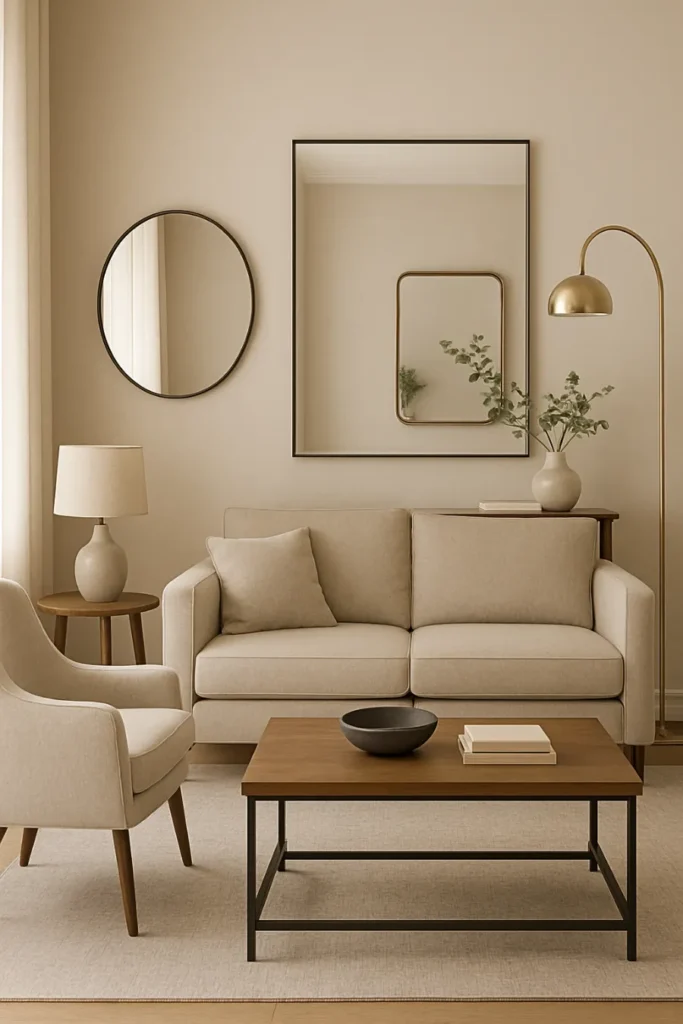
When a room feels small, narrow, or off-balance, mirrors are your secret weapon. Large wall mirrors, mirrored furniture, or even glossy surfaces reflect light and visually expand the space.
- Place mirrors opposite windows to double natural light.
- Hang horizontal mirrors across awkward walls to elongate the room.
- Use mirrored cabinet doors to make functional storage feel less heavy.
Embrace Quirks Instead of Hiding Them
Some of the best awkward living room layout ideas come from embracing the quirks. A structural column can become an art display. A sloped ceiling can hide custom shelving. A bow window can house a curved sofa and feel intentional.
Instead of working against your space, lean into what makes it unique. Often, that’s what creates the most memorable design for your home improvements.
Multi-Purpose Layouts for Modern Living
Many living rooms need to serve double (or triple) duty. By layering functions into your awkward layout, you make the most of every square foot.
- Place a console table and chair behind your sofa for a workstation.
- Create multiple seating groups in one room for both lounging and entertaining.
- Use modular or moveable furniture to adapt the layout when needed.
Balancing Multiple Focal Points
Perhaps the most frustrating challenge in awkward living room layout ideas is too many focal points—think fireplace, TV, bay window, and doors all competing for attention.
The fix? Don’t try to force everything into one view.
- Arrange your main seating around one focal point (like the TV).
- Create smaller moments—like a reading chair by the window or a loveseat near the fireplace.
- Swivel chairs make it easier to connect multiple zones without chaos.
Trial and Error Is Your Friend
Here’s the truth: even designers don’t get it right on the first try. Sometimes the best approach is to experiment.
- Use painter’s tape to map furniture layouts on the floor.
- Try rearranging furniture and live with it for a week before deciding.
- Don’t be afraid to bend traditional “rules” if it works for your lifestyle.
At the end of the day, your living room should feel like you. Awkward doesn’t mean broken—it means you have the opportunity to create something truly personal and unique.
Final Thoughts
Awkward living room layout ideas aren’t about fixing what’s “wrong.” They’re about reimagining what’s possible. By using smart furniture placement, layering in rugs and lighting, embracing vertical space, and leaning into quirks rather than fighting them, you can transform even the strangest floor plan into a stylish, functional retreat.
Remember, the best spaces are the ones that evolve with your needs. Play, test, adjust—and most importantly, enjoy the process of making your awkward living room the most interesting room in your home.


