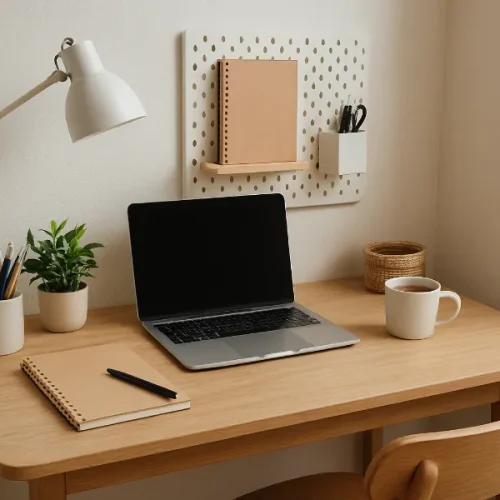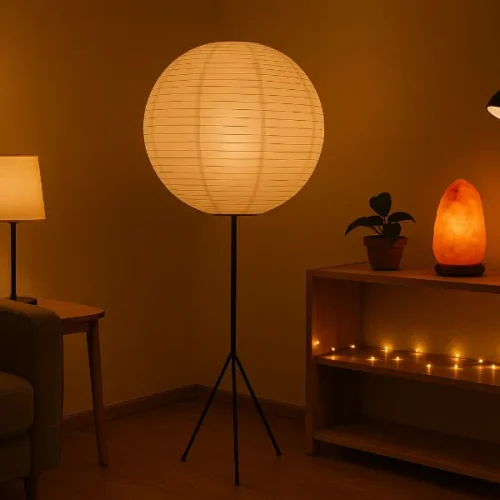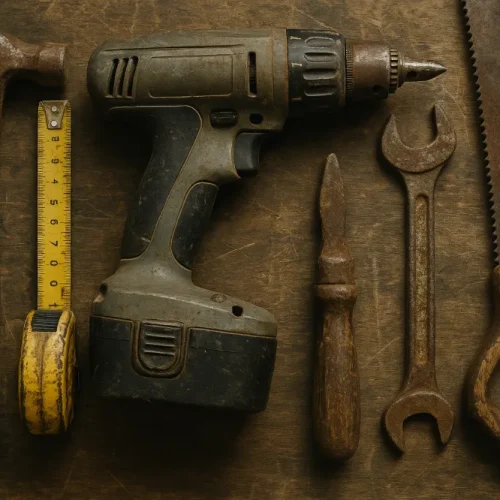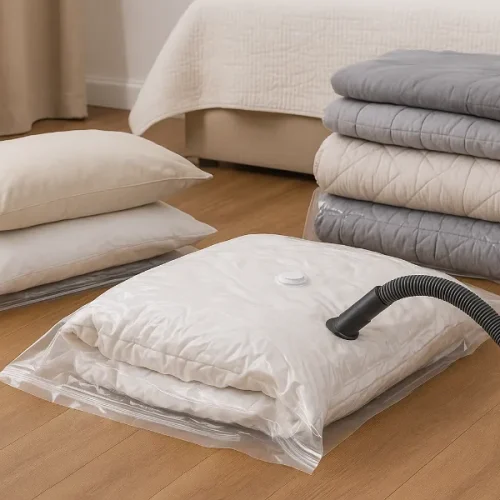Hello, friends! I hope you had a fantastic Easter if you celebrated! We enjoyed a beautiful, sun-soaked day at Cape Cod with family, and now we’re eagerly counting down the days until summer when we can return for more fun by the water. Can you believe we’re already approaching April? Time flies!
I am absolutely thrilled to introduce today’s guest for Shine Home Love a talented residential interior designer who is transforming her very own diamond in the rough, just as we are! Her latest kitchen renovation is a true masterpiece, and I cannot wait for you to see it. Without further ado, welcome to…
Carol from CAD Interiors!
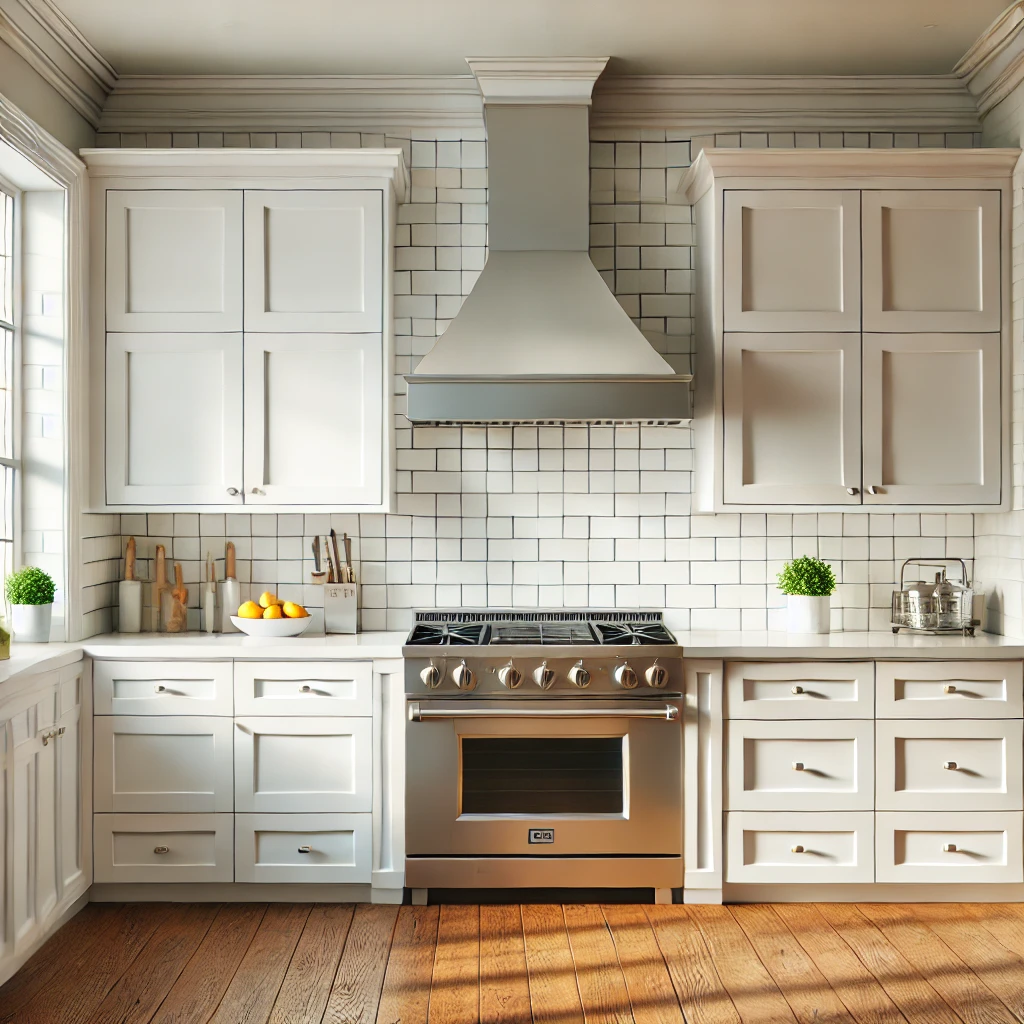
Hi, everyone! I am beyond honored to be here today. Donna is such an inspiration, and her positive energy and witty personality shine through in everything she shares her blog name truly reflects her spirit!
I’m Carol, and you can find me over at CAD Interiors, where I chat about home renovations and all things design. In 2013, my husband and I made the big decision to sell our newly built, two-story home and move into a 1955 ranch-style fixer-upper. We chose to buy the “worst” house in our dream neighborhood and have been lovingly transforming it into our forever home, one project at a time.
Over the past two-plus years, we’ve undertaken numerous home improvement projects, blending professional work with a bit of DIY. The most ambitious project to date? The kitchen renovation! What was once my least favorite space (see why here) has become the heart of our home!
Living Through a Major Kitchen Renovation
Surviving a full-scale kitchen renovation was quite the experience, but looking at the finished space, I appreciate every challenge along the way.
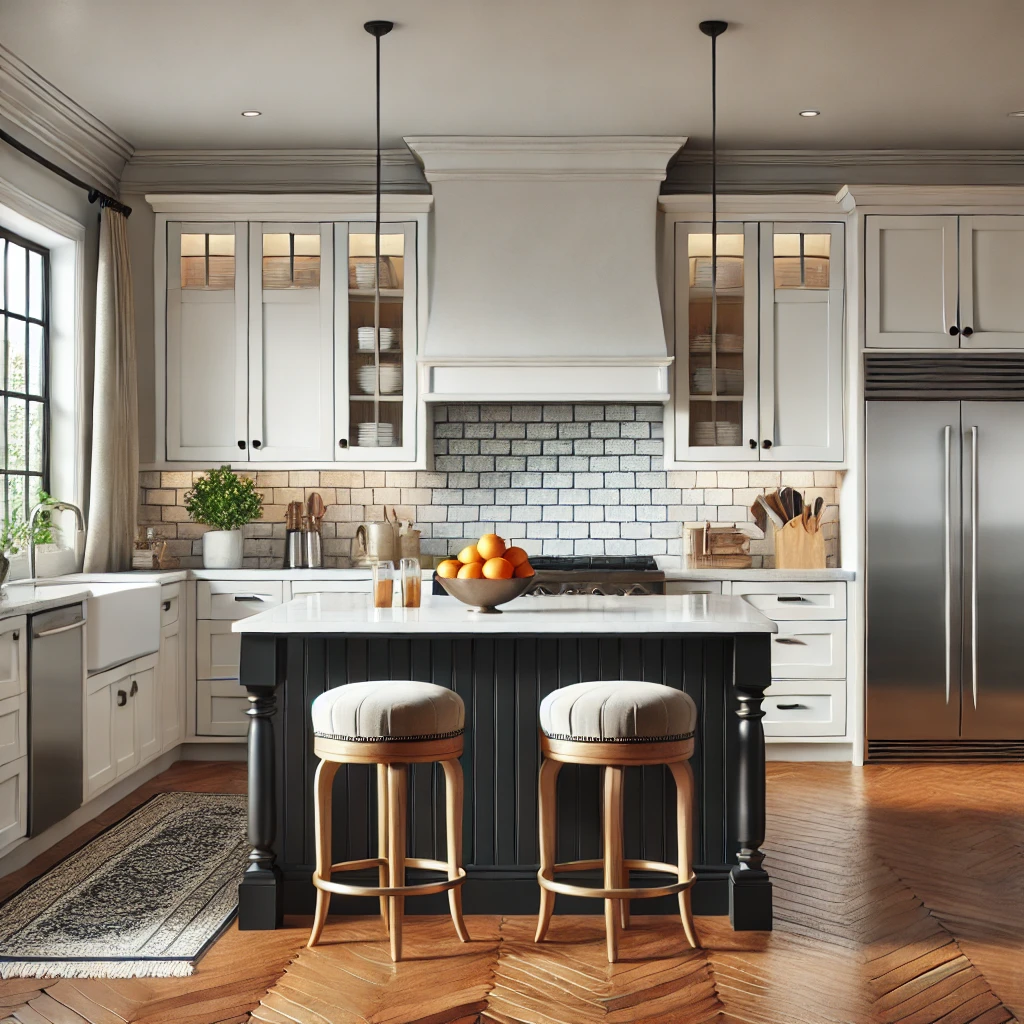
While I’m still searching for the perfect stools and accent pendant lights for the island, I’m grateful for just how far this room has come.
CAD Interiors Kitchen Renovation
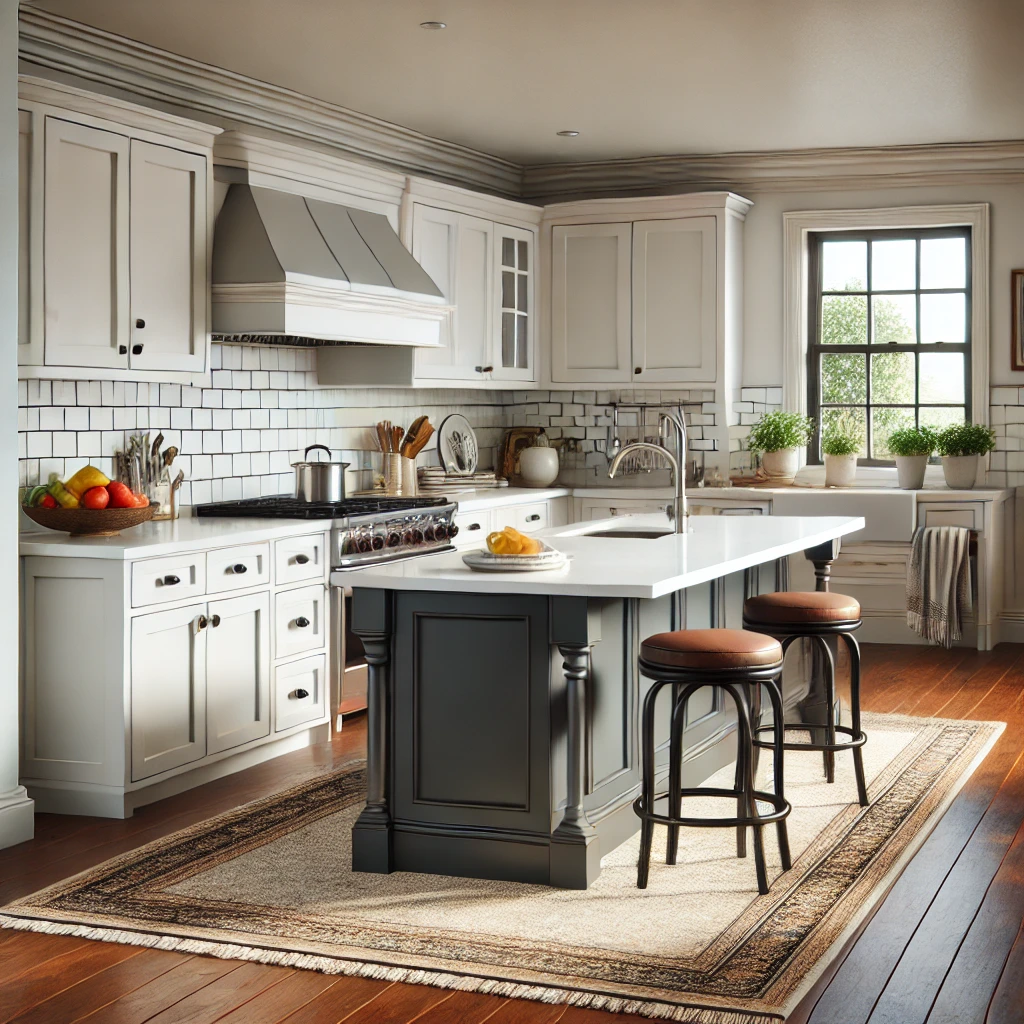
Though we always intended to renovate the kitchen, the project was unexpectedly fast-tracked when we decided to replace all the old, mismatched flooring throughout our home. It made sense to tackle the kitchen overhaul before installing our brand-new floors, right?
CAD Interiors Kitchen Renovation
We chose wide-plank European Oak hardwood for the kitchen and all the shared living spaces, creating a seamless, unified feel throughout the house. The new floors alone made an incredible transformation!
CAD Interiors Kitchen Renovation Appliances
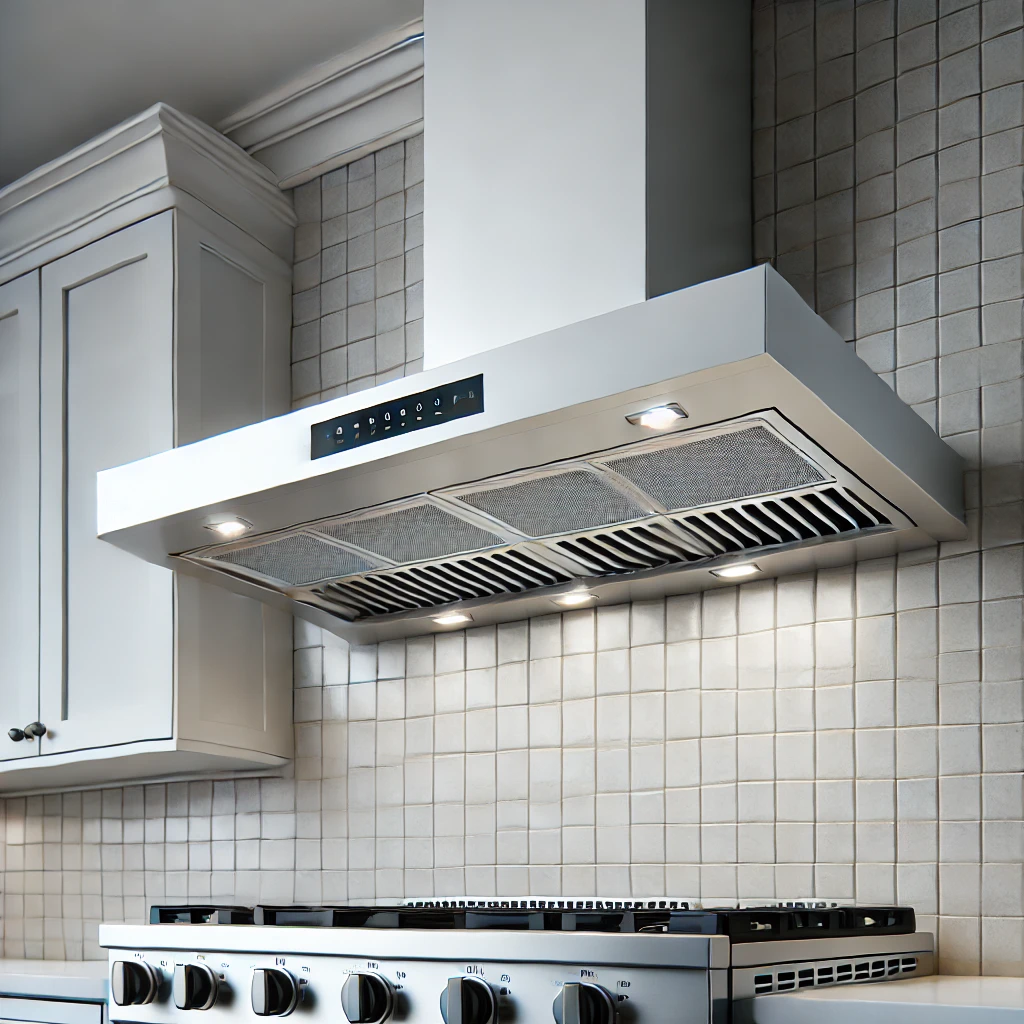
One of my absolute favorite kitchen splurges? My six-burner range! I worked hard to make room for it in our renovation budget, and the moment it was installed, any sticker shock disappeared. I adore it! The custom vent hood, DIY backsplash, and tailored cabinetry also turned out beautifully.
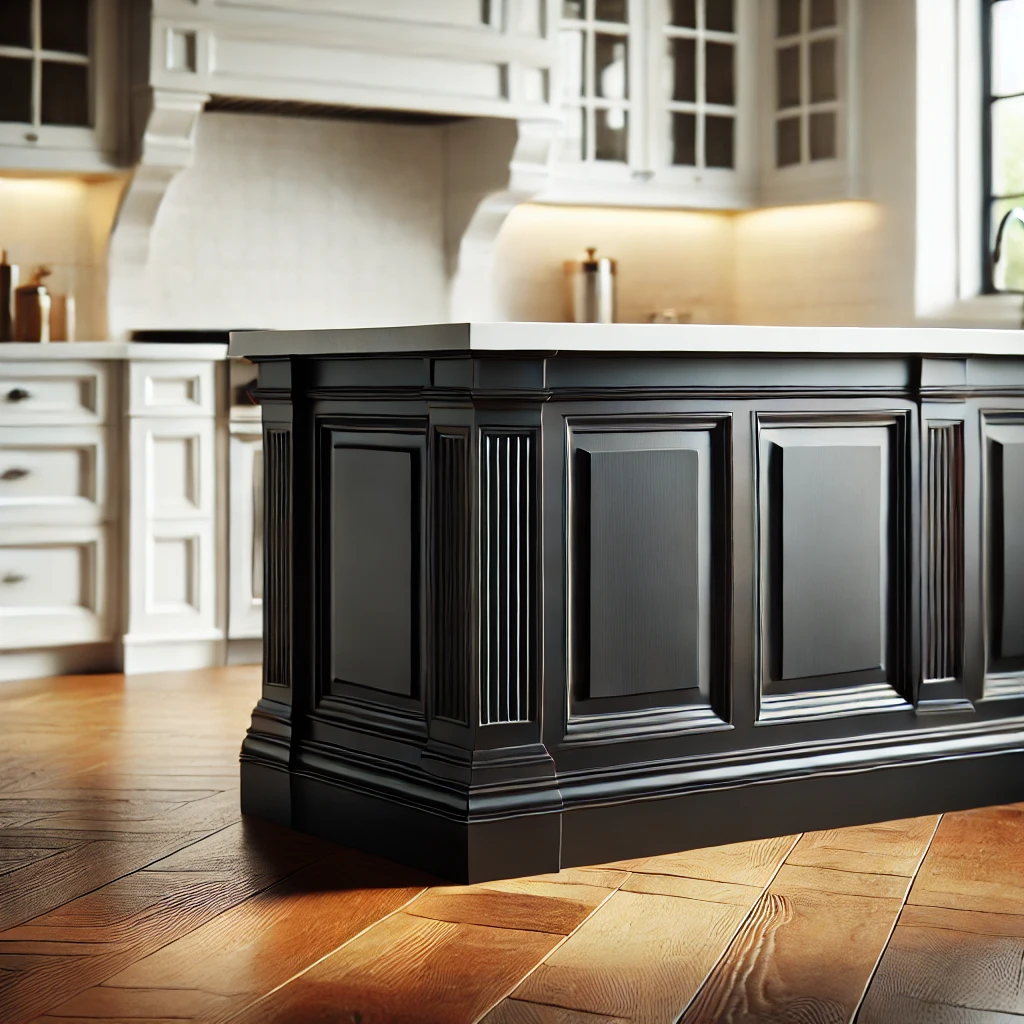
To maximize storage, we added double pantry cabinets, providing ample room to stay organized and expand as needed. However, the true focal point of our kitchen is our spacious 6.5-foot island.
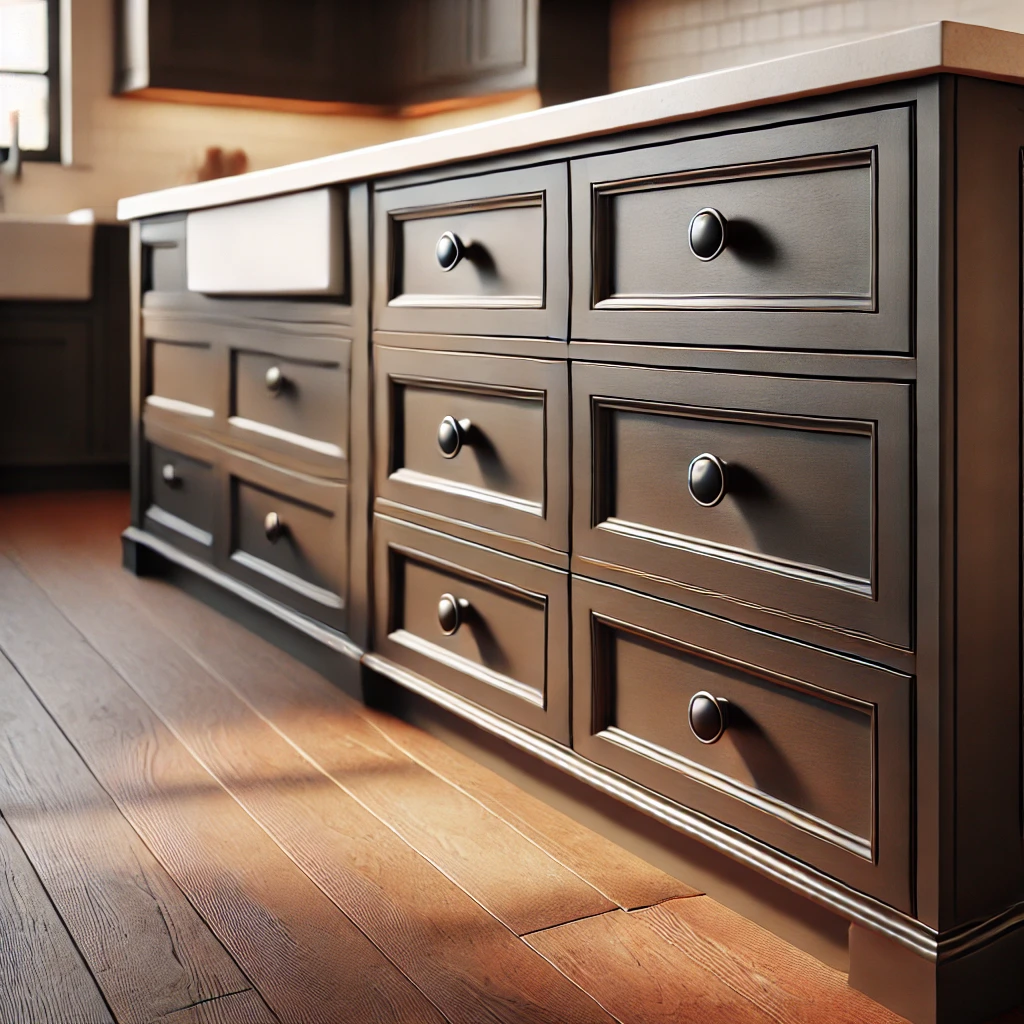
This island is where we gather as a family every night for dinner. It’s also the go-to spot for my boys to do their homework while we chat about their day. It’s more than just a kitchen feature—it’s a space where memories are made.
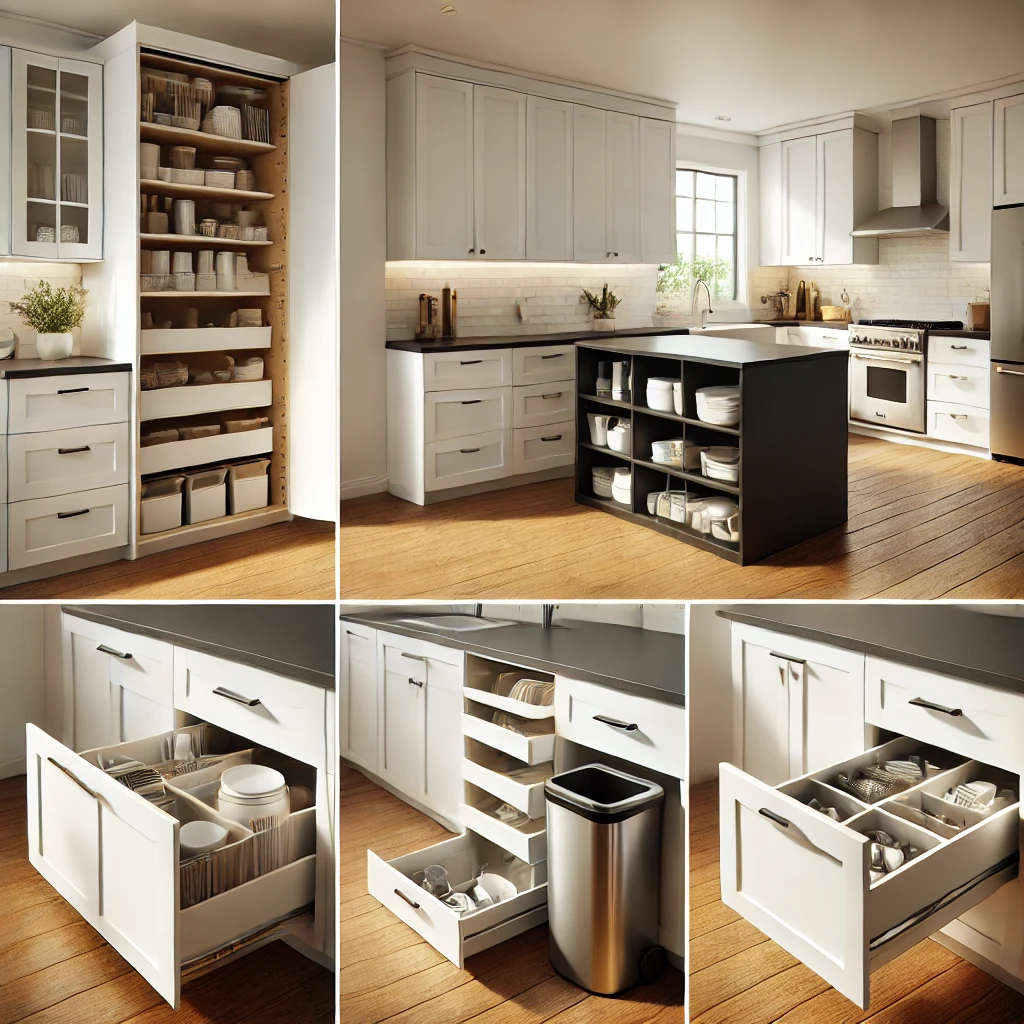
One of the things I love most about our kitchen is the abundant natural light that floods in during the day. Because of this, the island has become my personal workspace more often than not!
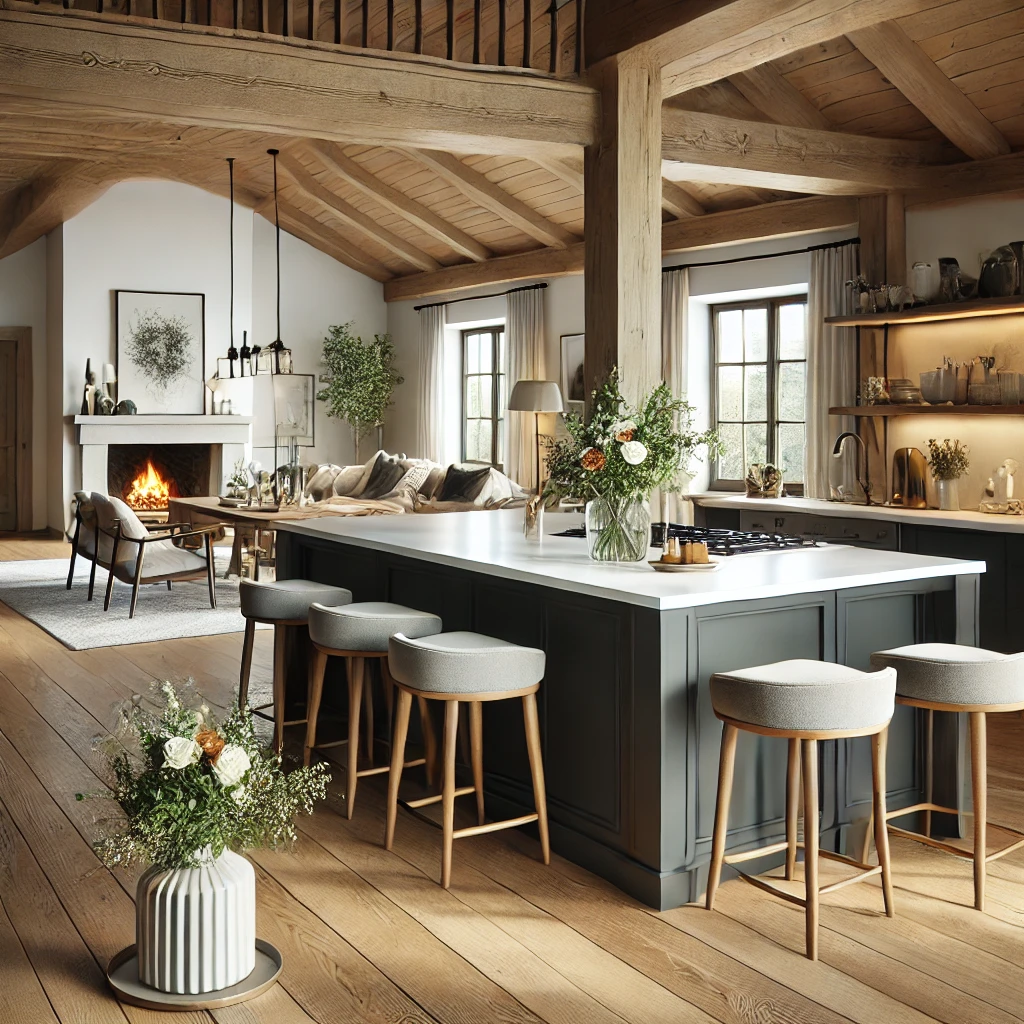
The island’s trim details and contrasting finish were intentional design choices, giving it the appearance of a standalone furniture piece. This workhorse of a kitchen is packed with storage and function, and I couldn’t be happier with how it turned out!
Though our fixer-upper journey is far from over, this view from the kitchen, looking out into the great room, serves as a daily reminder of how much progress we’ve made.
The Heart of Our Home
While my family is undoubtedly the heart of our home, our kitchen is the hub of daily life. Donna, thank you so much for allowing me to share my favorite space with you and your readers!
Gorgeous! This space would definitely be my favorite corner of the home too! I love every detail Carol chose for her new kitchen from the stunning floors to the stylish cabinetry and all that incredible built-in functionality. To fully appreciate the transformation, be sure to visit Carol’s kitchen reveal post to see where this 1955 kitchen began! It’s truly inspiring.
Also, don’t miss Carol’s One Room Challenge makeover of the adjoining family room it’s just as beautiful! Check it out here!
Thank you, Carol, for sharing your stunning kitchen with us!
CONNECT WITH CAROL HERE:
🔹 CAD Interiors Blog
🔹 Facebook
🔹 Instagram
🔹 Pinterest
🔹 Google+
If you love home design, renovations, and all things interiors, be sure to follow Carol for even more inspiration!


