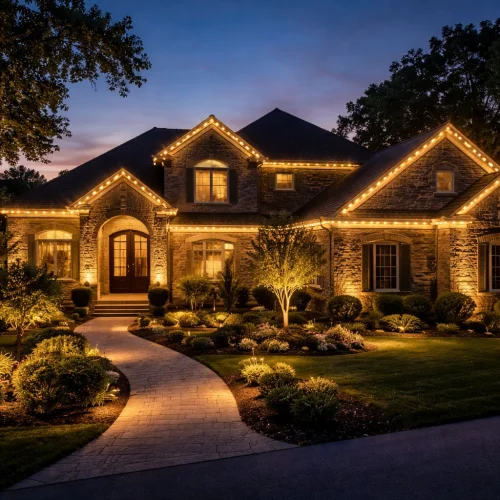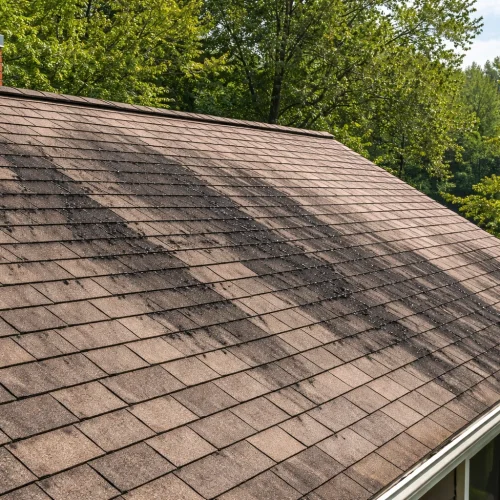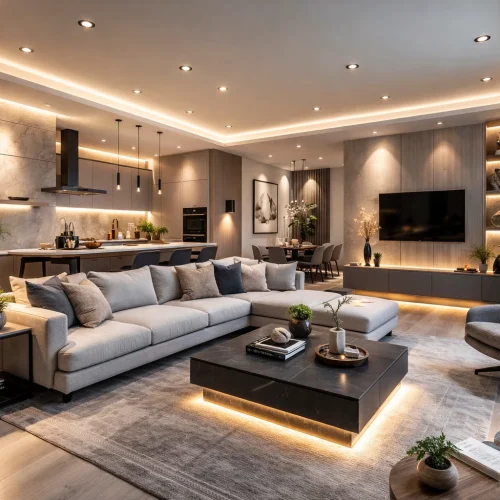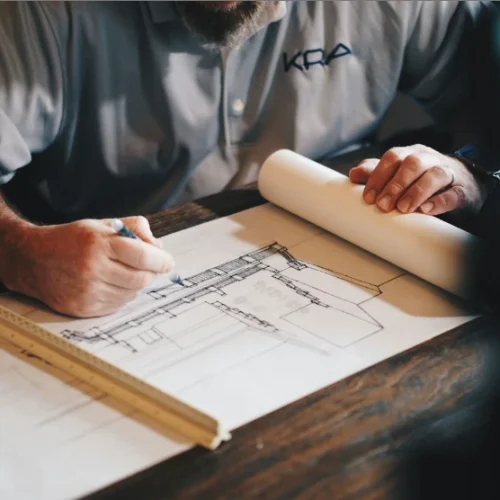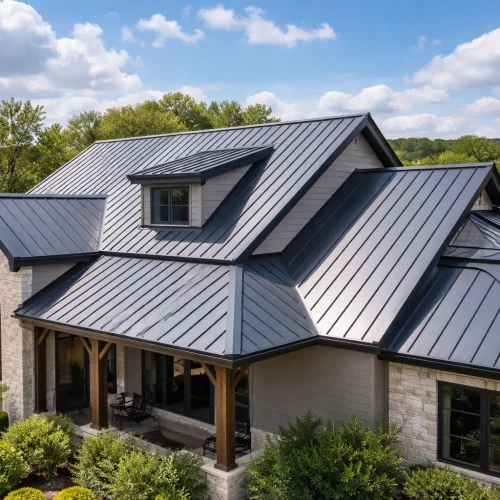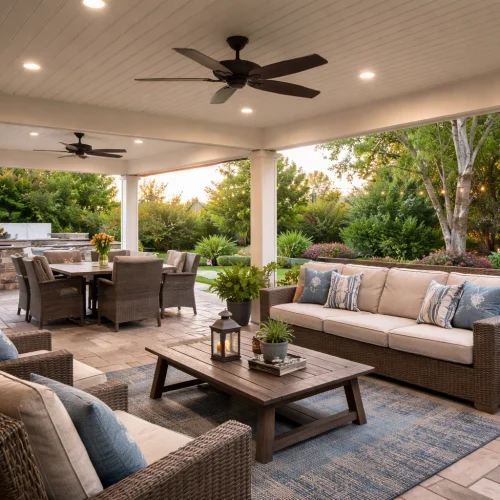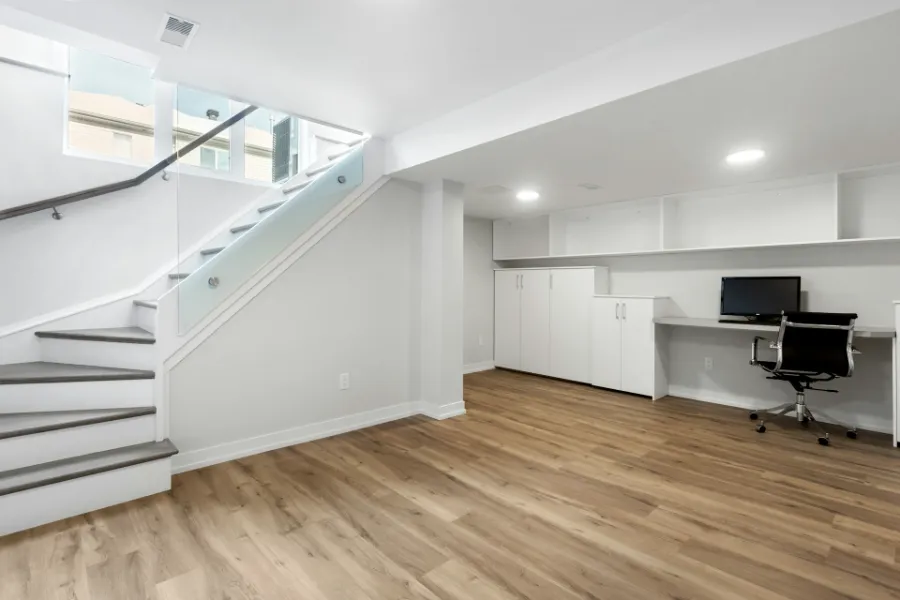
If you’re living in Grand Rapids, MI, you’ve probably noticed how valuable extra space can be—especially during long winters or rainy spring days. For many homeowners, the basement is a missed opportunity. It’s often used for storage or laundry, even though it can become one of the most useful areas in the house.
Instead of adding onto your home, finishing the basement is a smart way to gain more room. It’s also a great way to increase property value and create a space that fits your family’s lifestyle.
Start With the Basics: Moisture and Code Compliance
Before anything else, you’ll need to check that your basement is dry and safe to build in. Many older homes in Grand Rapids have foundation walls made of block or stone, which can allow moisture to seep in during heavy rain or snow melt. A musty smell, discolored walls, or puddles on the floor are signs you’ll need to address moisture before moving forward.
Sealing the walls, adding a dehumidifier, and checking for outside drainage problems are important first steps. If needed, a sump pump or interior waterproofing system can help prevent future issues. Getting the basement dry and stable creates a solid starting point for any remodel.
After that, it’s time to look at building codes. In Michigan, finished basements must meet specific rules for ceiling height, emergency exits, and insulation. For example, bedrooms require egress windows—large enough to crawl out of in case of fire. Local codes may also have requirements for electrical work, HVAC access, and smoke detectors.
Navigating all these steps can be difficult without help. If you’re looking for guidance and reliable service, a good place to start is with the professionals at Matrix Basements. Their team focuses on converting unfinished basements into fully livable areas and understands what Grand Rapids homes need. You can find out more about their services at https://www.matrixbasements.com/grand-rapids-basement-finishing/.
Plan the Layout With Purpose
Once the basics are handled, you’ll want to think about how the space will be used. Will it be a guest suite with a full bathroom? A family room for movie nights? Or a home office with soundproof walls?
Knowing your main goal helps you design the layout more efficiently. For example, placing a bathroom or laundry area near existing plumbing will keep costs down. If you need multiple rooms, consider adding partial walls or pocket doors to keep things open but functional.
Also, think about access to storage. It’s easy to forget that you’ll still need space for holiday decorations, tools, or bins. Designating one corner or closet for storage keeps the rest of the basement clutter-free.
Focus on Comfort: Insulation, Heating, and Flooring
Comfort makes all the difference in a basement. Even a well-designed space can feel unfinished if it’s cold or drafty. That’s why it’s important to insulate properly and think about how you’ll heat the room.
Start with wall insulation. Rigid foam boards and spray foam are common options because they resist moisture and help regulate temperature. Avoid fiberglass batts in areas where moisture might still be an issue. A good insulation plan helps the space stay comfortable year-round and reduces noise from the floor above.
Heating is another key factor. If your current HVAC system can handle the extra square footage, extending existing ducts may work. If not, electric baseboard heaters or ductless mini-splits are simple alternatives. Heated floors are another option, especially if you’re choosing tile or concrete for your flooring.
Speaking of flooring, basements need something that holds up well to moisture. Vinyl plank is a popular choice—it’s water-resistant, durable, and comes in many styles. Sealed concrete with area rugs is another practical approach. Carpet can work in drier basements, but it should be made for below-grade use. Choose materials that can handle the environment and still look good.
Make It Bright: Lighting and Wall Treatments
Lighting affects how a space feels, and basements often need a little help in this area. Since most basements have small or no windows, good lighting is essential.
Start with recessed ceiling lights. They’re a smart fit for low ceilings and spread light evenly. Add floor and table lamps for a warm feel, and install dimmer switches so you can adjust brightness depending on the activity.
The right paint color can also help. Lighter shades—like off-white, soft gray, or pale blue—reflect light and make the room feel bigger. You can even paint the ceiling a lighter tone to lift the space visually.
For ceilings, you have a few options. Exposed beams painted in a clean, neutral color give an industrial feel and keep overhead space open. Drop ceilings can hide pipes and wires while offering access if repairs are needed. Either way, keeping the ceiling tidy makes the room feel more finished.
Add Finishing Touches That Match Your Lifestyle
Once the basics are in place, you can start customizing the space to fit your family’s needs. Built-in shelves are great for organizing books, games, or kids’ toys. If you’re turning the area into a media room, consider adding surround sound or blackout shades. Soundproofing can also be helpful if your basement will be used as a music room, workspace, or guest area.
For furniture, choose pieces that are both functional and easy to move. Sectionals work well in larger areas, while futons or sleeper sofas are great for multipurpose spaces. Use rugs and soft lighting to make the area feel warm and inviting.
Personal touches make the space yours. Add family photos, art, or framed prints. Use storage baskets and bins to keep things neat without taking up too much room. A finished basement should feel like an extension of your home—not an afterthought.
Turning your basement into a livable space doesn’t happen overnight, but it’s worth the time and effort. With the right plan, thoughtful design, and a focus on comfort, this part of your home can become one of the most useful places you have. Whether you’re hosting guests, working from home, or just looking for extra room to relax, a finished basement opens up new possibilities for how you live.
Finishing your basement is a smart way to gain usable space without adding onto your home. It can increase your property’s value and provide functional areas like guest rooms, offices, or family lounges.
The first priority is making sure the basement is dry and safe. This means addressing any moisture issues and ensuring the space meets local building codes, especially for ventilation, ceiling height, and emergency exits.
Signs of moisture include musty smells, wall discoloration, or puddles. Solutions include sealing walls, installing a dehumidifier, fixing drainage issues, or using a sump pump or interior waterproofing system.
Rigid foam boards or spray foam are effective and moisture-resistant. For heating, options include extending HVAC ducts, using baseboard heaters, ductless mini-splits, or radiant floor heating if tile or concrete flooring is chosen.
Vinyl plank flooring is ideal due to its durability and water resistance. Sealed concrete with area rugs also works well, while carpet should only be used if it’s designed for below-grade environments.
Recessed lighting is great for low ceilings and even illumination. Use table or floor lamps for warmth, choose light-colored walls, and consider painting ceilings in soft tones to brighten up the space.
Use flexible furniture like sectionals or sleeper sofas, add built-in storage, and include cozy elements like rugs, lamps, and family photos. Personal touches and a thoughtful layout help the space feel like a natural extension of your home.




