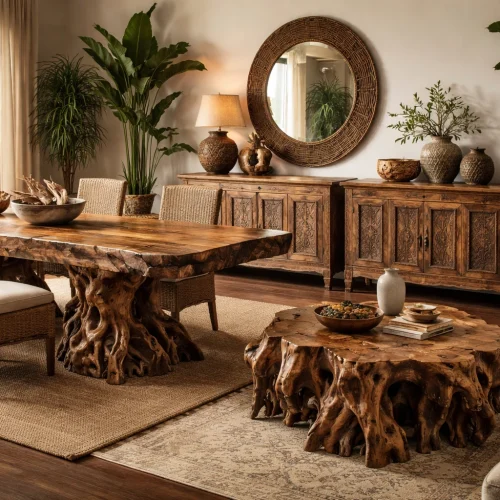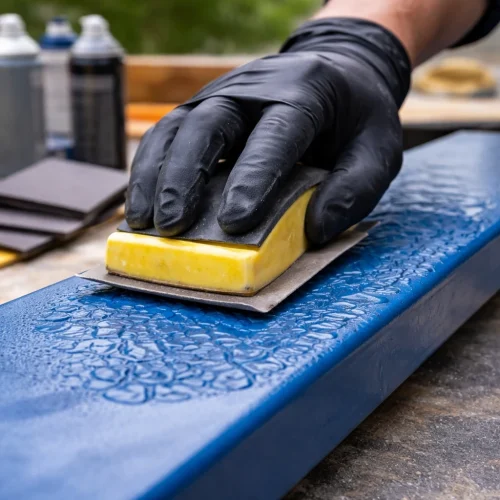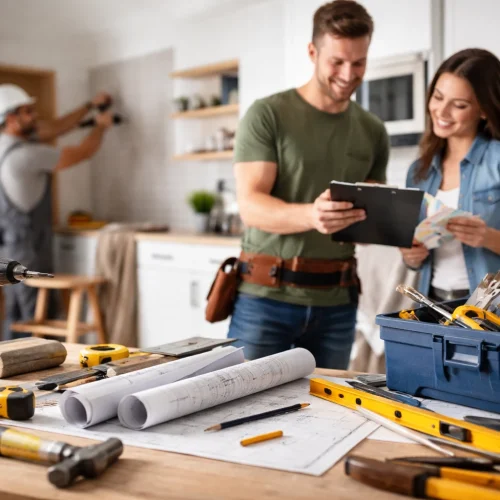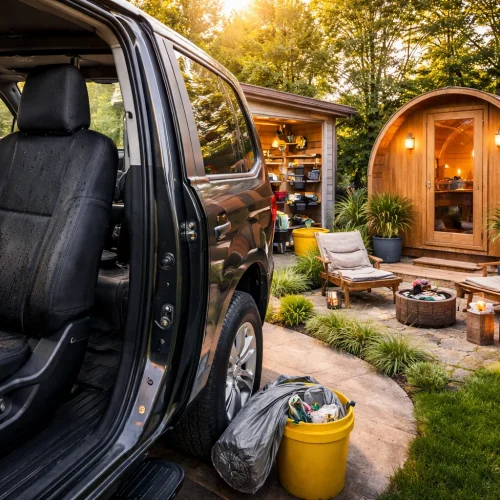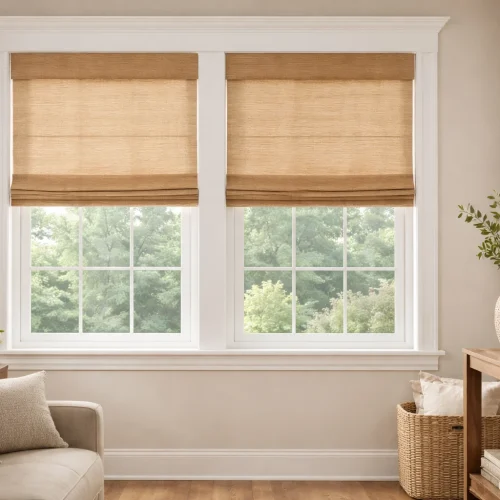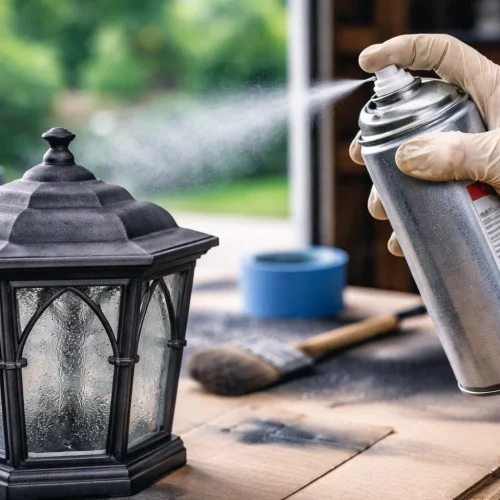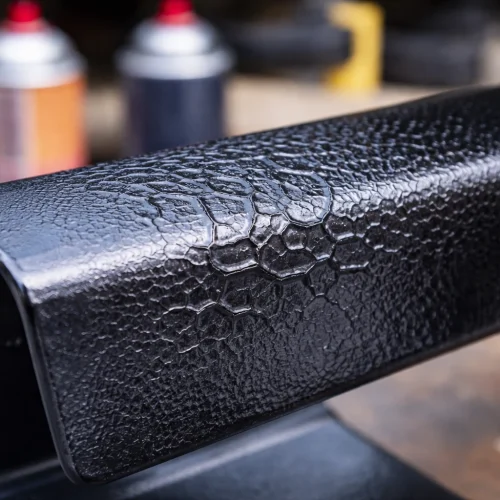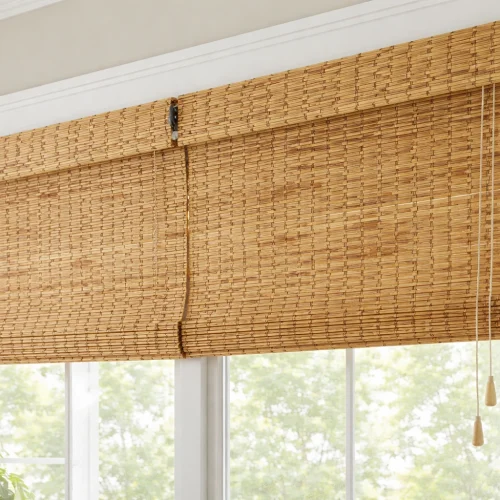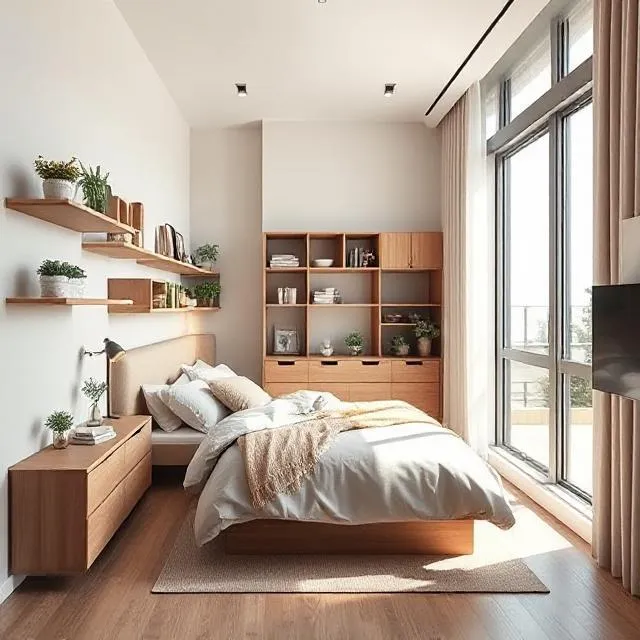
Living in a small home or apartment often means every inch matters. Clutter can build up quickly, and freestanding furniture doesn’t always use space efficiently. Built-in storage, however, offers a clever way to maximize functionality without sacrificing style. It’s no surprise that cabinetry ranks among the top priorities for 45% of homeowners planning renovations, especially in kitchens and living spaces. If you’ve been considering a smart upgrade, built-ins could be the secret weapon your home needs.
Why Built-Ins Are the Secret to Small-Space Living
Freestanding furniture often leaves awkward gaps and wasted areas, like the sliver of space above a wardrobe or the unused corner behind a sofa. Built-ins eliminate those inefficiencies by being tailored to your home’s exact dimensions, ensuring every inch is put to work.
They also change how a room feels. By integrating storage into walls, stairs, or alcoves, built-ins create a streamlined look that reduces clutter. This makes a space feel larger and more intentional, while adding a sense of permanence and craftsmanship that can even boost resale value.
Built-ins are versatile enough to fit any style or need. From sleek shelving that blends into a minimalist living room to a rustic bench with hidden storage in a mudroom, they adapt to different aesthetics and lifestyles. For small homes especially, multifunctional designs like banquettes with hidden compartments or Murphy beds with shelving can completely transform how a space is used.
Clever Built-In Ideas for Every Room
When it comes to maximizing small spaces, the right built-in design can completely transform how a room functions. From living areas to hallways, built-ins make storage both practical and stylish. Here are some ideas tailored for different parts of your home:
1. Living Room
Wall-to-wall shelving or entertainment units with hidden storage can keep media equipment, books, and decorative items organized. Built-ins here not only save space but also create a clean, cohesive look that enhances the room’s design.
2. Bedroom
Custom wardrobes that reach the ceiling, window seats with drawers underneath, or under-bed storage make the most of limited square footage. These solutions maximize functionality while keeping the room feeling open and uncluttered.
3. Kitchen & Dining
Banquette seating with hidden compartments, floor-to-ceiling pantry cabinets, or custom cabinetry can dramatically increase storage. These built-ins streamline everyday tasks while maintaining a polished, cohesive style.
4. Hallways & Entryways
Mudroom-style cubbies, slim shoe storage, or lockers for coats and bags turn narrow corridors into practical, organized spaces. By using vertical space and integrating storage into the walls, even the busiest entryways can stay neat and functional.
Design Tips for Making Built-Ins Work Harder
Good built-ins do more than just fill a space — they maximize functionality while enhancing the room’s overall look. Thoughtful design ensures your built-ins not only store more but also integrate seamlessly with your home’s style. Here are some practical tips to make your built-ins work smarter:
1. Think Multifunctional
Incorporate dual-purpose designs whenever possible. For example, a bench in the entryway can double as seating and storage for shoes or bags, while a staircase can hide drawers or cubbies. Multifunctional built-ins save space and reduce clutter.
2. Use Vertical Real Estate
Going taller than standard furniture can dramatically increase storage capacity without taking up more floor space. Floor-to-ceiling shelves or cabinetry make the most of underutilized vertical areas and create a visually cohesive look.
3. Integrate Lighting
Built-in lighting, such as LED strips or spotlights, can highlight shelves, cabinets, or display areas while making the space more functional. Proper lighting also helps prevent overlooked items from getting lost in deep cabinets.
4. Choose Materials & Finishes Wisely
Match your built-ins with existing décor for a cohesive look, or select contrasting finishes to make them a statement piece. Durable, high-quality materials ensure your built-ins last, while finishes can subtly enhance the room’s style.
Common Mistakes to Avoid in Small-Space Built-Ins
Even the most well-intentioned built-in project can run into problems if planning isn’t thorough. Understanding common mistakes helps you avoid costly errors and ensures your storage solutions are both functional and aesthetically pleasing. Here are the pitfalls to watch out for:
Measuring Errors
Small mistakes in measurement can lead to misaligned shelves or drawers that won’t open properly. Always double-check dimensions and account for wall irregularities before cutting materials.
Overcomplicated Designs
While it’s tempting to add multiple compartments and features, overly complex designs can make a space feel cluttered and difficult to use. Keep home storage solutions simple, functional, and intuitive.
Ignoring Ventilation and Utilities
Failing to consider outlets, vents, or lighting can create challenges later. Make sure built-ins don’t block HVAC systems, electrical outlets, or natural light sources.
DIY Regrets
Many homeowners underestimate the complexity of built-in projects. Nearly 40% of homeowners regret a DIY project, and 58% spend more than expected due to errors. These statistics highlight the importance of proper planning and, in some cases, professional guidance.
Using the Wrong Materials
Choosing materials that aren’t durable or suited for the environment can lead to warping, cracking, or fast wear. For example, soft woods may not hold up in high-traffic areas, and certain laminates may peel in humid spaces.
Neglecting Future Flexibility
A built-in designed without considering future needs may become obsolete quickly. For instance, shelving heights, drawer sizes, or compartment placements might not accommodate changing storage requirements. Always design with adaptability in mind.
Planning Makes Perfect: Behind the Scenes of Custom Built-Ins
The success of any built-in project starts long before the first piece of wood is cut. Careful planning ensures that the final installation is precise, functional, and visually appealing. Skipping this step often leads to wasted materials, extra costs, and frustration. Here’s what effective planning involves:
Step 1: Accurate Measurements
Precise measurements are critical. Professionals account for wall irregularities, ceiling height, and existing fixtures to ensure everything fits perfectly. Even small miscalculations can create gaps or prevent doors and drawers from functioning properly.
Step 2: Detailed Design Drawings
Creating detailed plans helps visualize the finished product and guides the construction process. Professionals often rely on specialized millwork drafting services to map out every dimension, joint, and feature. This ensures that each component is crafted to exact specifications.
Step 3: Considering Materials and Finishes
Planning includes selecting the right materials and finishes for durability, aesthetics, and function. Decisions made at this stage prevent issues like warping, peeling, or mismatched styles later on.
Step 4: Thinking About Workflow and Installation
A well-thought-out plan considers how pieces will be fabricated, transported, and installed. This minimizes disruptions, avoids last-minute adjustments, and ensures a smoother project timeline.
Step 5: Future Flexibility
Good planning also accounts for future needs. Adjustable shelving, modular compartments, or reconfigurable storage make built-ins adaptable as your lifestyle or storage requirements change.
Conclusion
Built-in storage is one of the smartest investments you can make if you’re living in a small space. It adds value, improves function, and makes your home feel customized to your lifestyle. Whether you’re tackling a window seat with hidden drawers or a full wall of cabinetry, remember: success starts with planning. With the right design, and sometimes a little expert help, your home can feel bigger, better, and more functional than ever.


