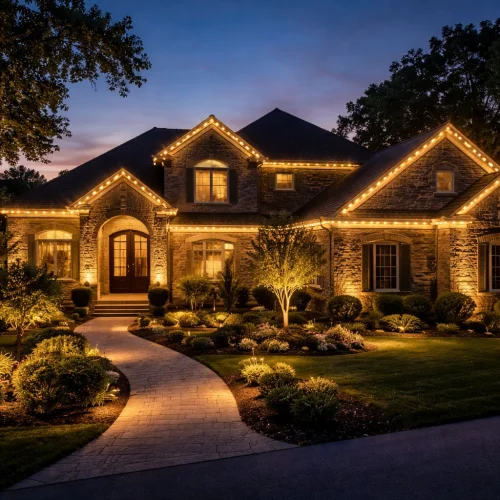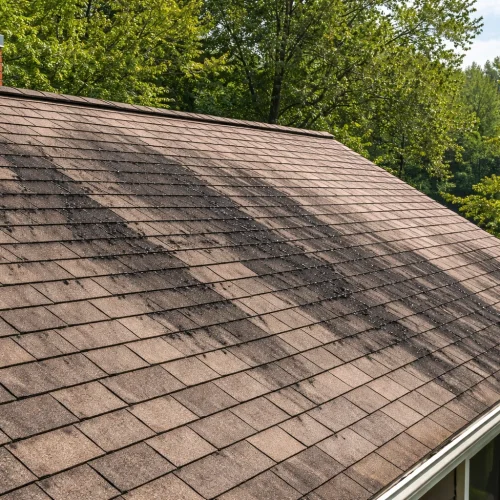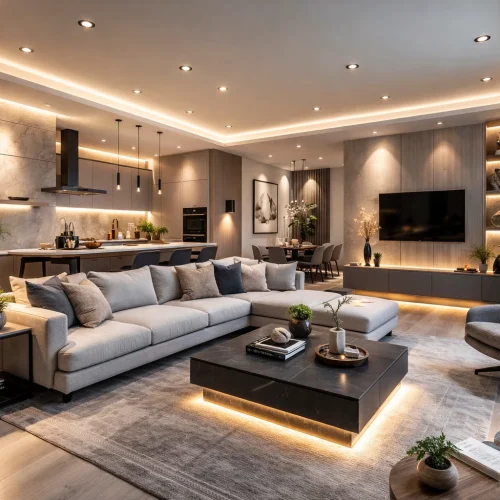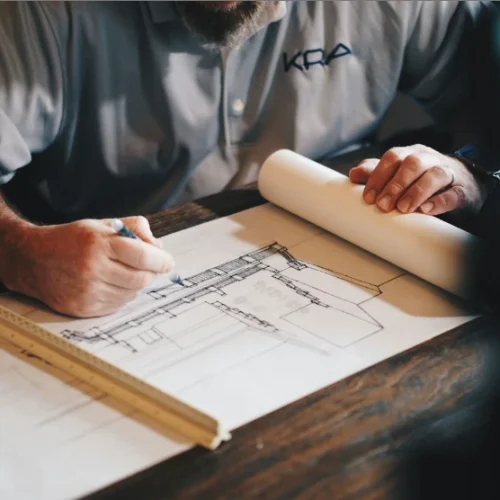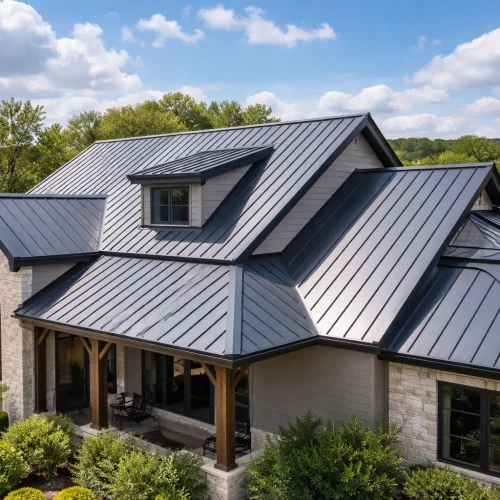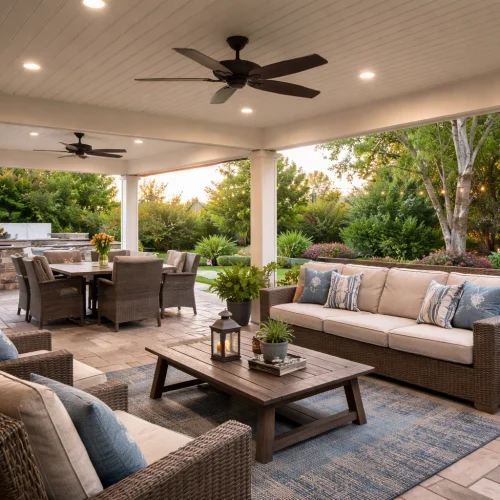
Have you ever looked at a flat, two-dimensional drawing of a garden and felt like you were trying to read a map of a place you’d never seen? Most of us have. That traditional 2D blueprint, with its abstract lines and symbols, is the historical standard, but it often leaves a wide gap between the designer’s vision and the homeowner’s reality. When you’re planning a complex outdoor project—one that involves intricate paving, custom lighting, retaining walls, and a variety of mature plants—relying solely on static sketches is a massive risk. This is precisely why the field of landscape design has undergone a revolution driven by site plan 3d rendering. This dynamic technology provides an entirely immersive, lifelike model of your future space. Instead of simply looking at lines on paper, you can truly “walk through” and experience your garden and outdoor living space before a single shovel hits the dirt. This shift to 3d site plan rendering is the essential game-changer, acting as the crucial first step that removes guesswork, eliminates design conflicts, and makes the complex process of imagining an exterior space surprisingly intuitive and fun. It turns a theoretical idea into a tangible destination.
The Digital Foundation: The Step-by-Step Process of 3D Site Modeling
To deliver that photorealistic glimpse of your future yard, a designer doesn’t just sketch a pretty picture; they build a complex digital replica. It’s an exercise in precise data collection. The process starts with gathering accurate base data, which is non-negotiable for success. This includes meticulous site measurements, documenting existing structures, and capturing the crucial topography—the slopes, hills, and land elevations that dramatically affect drainage and usability. Specialized software is then used to construct a precise digital replica, factoring in property lines, utility locations, and vital environmental data like microclimates, sun paths, and shade patterns. You see, the digital model must behave like the real world. This commitment to detailed accuracy in the base model ensures the design isn’t just beautiful but also functional and successfully executed in the real world. Hiring a professional 3d site plan rendering services team means you are investing in engineering precision, not just pretty pictures.
Building Cohesion: Integrating Hardscape and Architectural Elements
The most successful outdoor spaces feel like a natural extension of the home, not an afterthought. This is where the planning of hardscaping—the permanent, non-living materials like stone, concrete, and metal—plays a starring role, and it must connect seamlessly with your existing architecture. Using a 3D model allows for precise planning of features like expansive patios, stylish custom decks, retaining walls, and functional elements like outdoor kitchens and pergolas. Here’s an incredible benefit: the rendering lets you test different material finishes. You can see how that rustic stone patio looks next to your brick home, or swap out Ipe wood for composite decking, checking the scale and the design style until they are perfectly matched. This level of virtual integration is what makes an architectural site plan rendering feel unified and high-end, flowing effortlessly from your indoor living areas to your new garden destination.

Bringing the Garden to Life: Softscape and Seasonal Visualization
Designing with softscape—the plants, trees, and shrubs—is where landscape architecture truly becomes an art form. It’s also where traditional drawings fall completely flat. How tall will that privacy hedge be in three years? Will that maple tree shade the pool in the afternoon? The immersive quality of 3D visualization answers these complex questions by depicting plant growth, subtle color variations, and the realistic textures of foliage. The model can even simulate environmental conditions that are simply impossible on paper. This deep simulation capability is the key differentiator for truly personalized, experiential design.
The following elements detail the experiential features that only 3D modeling can perfectly simulate, positioning these details as key differentiators for your design:
- Time of Day Lighting: Simulating how natural light and shadow fall across the space at sunrise, noon, and sunset to optimize seating and sunbathing areas.
- Nighttime Ambiance: Testing the precise placement and effect of various light fixtures (path lights, spotlights, accent lights) to achieve the desired evening mood and safety.
- Seasonal Changes: Visualizing how deciduous trees and seasonal plantings will affect privacy, shade, and overall curb appeal throughout the entire year.
- Water Flow Analysis: Modeling the impact of terrain, slopes, and hardscape on water runoff and potential drainage solutions.
This visualization gives you the power to see the landscape as a dynamic, living system. When you’re ready to review your site plan renderings, you’re not just looking at a pretty picture; you are exploring a fully realized digital twin of your future garden, which eliminates the most significant source of anxiety for most homeowners: Will this actually look good when it’s built?
Confidence and Budget: Eliminating Costly Surprises
The most significant benefits of 3D site plans are often tangible and financial. Think of the 3D model as your insurance policy against expensive surprises. We all know that mid-project revisions and reworks are brutal—they destroy timelines and budget, and frankly, they’re incredibly frustrating. By using a model from a professional site plan 3D rendering company, you and your contractor can proactively spot and fix potential construction headaches —like awkward transitions, tight clearances, or clashes between materials —before the expensive materials are ordered or the labor begins. This early problem-solving significantly reduces the risk of costly, disruptive delays, ensuring much better budget adherence. Furthermore, the model’s precision yields highly accurate material quantity takeoffs. Your contractor can count every paving stone, every square foot of decking, and every yard of soil needed right from the virtual blueprint, minimizing material waste and giving you real control over your costs. It truly eliminates the “design guesswork” that plagues so many traditional projects.
Conclusion: Making Your Outdoor Destination a Reality
The bottom line is that undertaking a major landscape project is a significant investment of both time and money. Why would you ever leave such a vital part of your home to chance? The power of 3d site plan rendering is transforming the entire design-build process, turning abstract ideas into clear, beautiful, and most importantly, constructible realities. This technology isn’t just a luxury tool; it’s the essential investment that guarantees design success and confidence. It provides unmatched clarity and collaboration among you —the designer —and the construction team, ensuring everyone shares the same vision for the final result. You get to move beyond the fear of the unknown and confidently build that cohesive, functional, and stunning outdoor living space. You aren’t just building a yard; you’re crafting a well-planned, personalized destination ready for immediate enjoyment.
FAQs
3D site plan rendering is a digital modeling process that creates lifelike, three-dimensional representations of outdoor spaces, allowing homeowners to visualize their projects before construction begins.
Unlike flat 2D drawings, 3D renderings show depth, lighting, textures, and realistic perspectives—helping homeowners fully understand the look and feel of their future landscape.
Designers use precise measurements, topographic data, property boundaries, sun patterns, and environmental details to build an accurate digital replica of your property.
Yes. Since 3D models allow for accurate material calculations and early problem detection, they help prevent costly surprises and improve budget control.
Absolutely. 3D models simulate time-of-day lighting, showing how sunlight and artificial lighting will interact with your space throughout the day and night.
Yes. Renderings can depict plant growth, color shifts, and seasonal changes, helping you plan a landscape that looks appealing year-round.
By providing a shared, realistic visual reference, everyone—from designers to builders—understands exactly what the final result should look like, minimizing miscommunication.
Everything from patios, retaining walls, pools, and lighting to furniture, outdoor kitchens, and plantings can be modeled to scale for a complete preview.
Yes. Advanced 3D software can model terrain slopes and simulate water runoff, helping identify potential drainage issues early in the design stage.
Definitely. It provides design accuracy, cost savings, and peace of mind by allowing you to visualize and refine your dream outdoor space before construction even begins.




