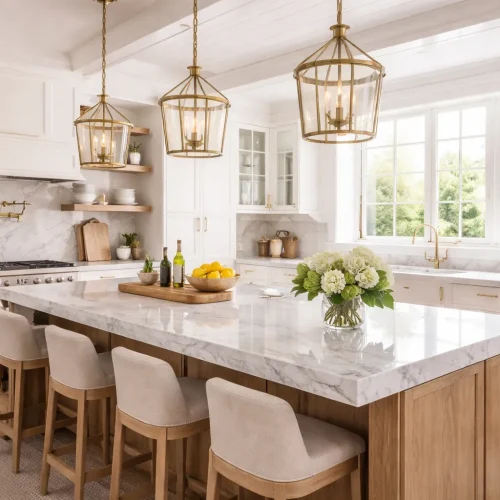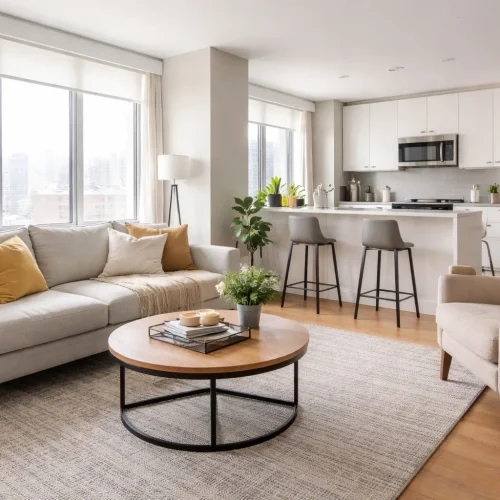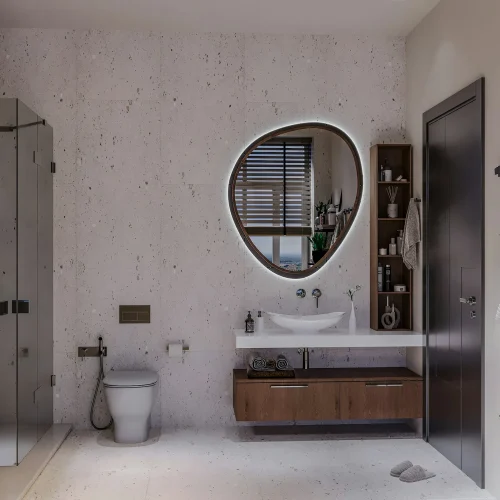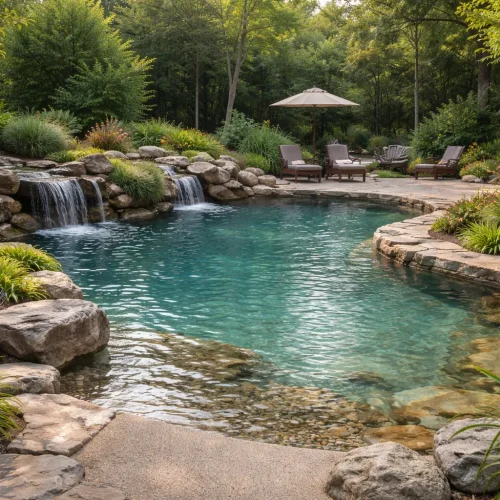If you’ve been searching for open kitchen living room ideas, you’re in good company. Open-concept homes have become the hallmark of modern living, blending cooking, lounging, and entertaining into one seamless flow. The appeal? No walls to separate you from your family or guests, brighter spaces filled with natural light, and the freedom to design a multifunctional hub that works for your lifestyle.
But while the concept sounds simple, pulling it off requires a thoughtful approach. Done right, an open kitchen and living room feels cohesive, functional, and inviting. Done poorly, it risks becoming cluttered, noisy, or undefined. Let’s dive into the smartest strategies and creative ideas to make your open floor plan shine.
What Is an Open Kitchen Living Room?
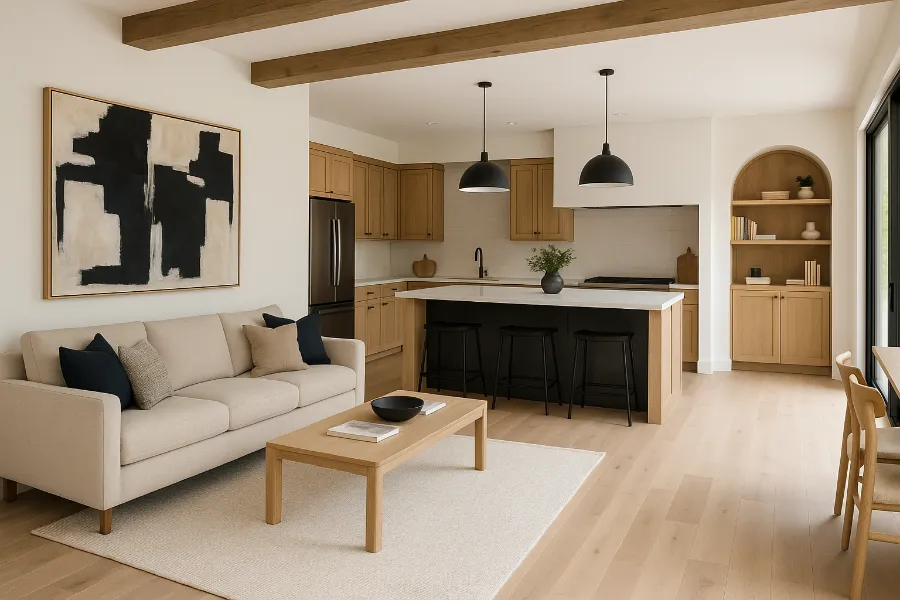
At its core, an open kitchen living room layout eliminates walls or partitions between these two essential spaces. Instead of a boxed-in kitchen tucked away from the action, you get one expansive area where cooking, dining, and relaxing coexist.
The benefits are clear:
- Better social interaction – chat with guests or keep an eye on the kids while preparing meals.
- Brighter interiors – with fewer walls, natural light flows more freely.
- Improved traffic flow – moving between kitchen, dining, and living areas feels effortless.
It’s no wonder open-concept design has stood the test of time. But to make it work, you need the right balance of flow, function, and style.
Key Design Principles for Open Kitchen Living Rooms
Create Cohesion with Color and Materials
One of the easiest ways to tie both areas together is with a consistent palette. Repeat the same wood tone from your kitchen cabinets in your coffee table. Carry your backsplash hue into accent pillows. When colors and finishes echo each other, the space feels intentional rather than pieced together.
Layout Planning: Zones and Flow
Even without walls, zones are essential. A sofa facing away from the kitchen naturally defines the living space. An area rug can anchor a lounge area. Lighting changes—like pendants over the island and sconces in the living room—can visually separate functions while keeping everything connected.
Maximize Natural Light and Airflow
Large windows, sliding glass doors, and skylights are a game-changer. They brighten both kitchen and living zones while making the space feel more expansive. Keep window sightlines clear by avoiding tall furniture in front of them. Pair natural light with smart ventilation—range hoods, ceiling fans, or strategically placed windows to keep air fresh and odors at bay.
Flooring and Ceiling Continuity
Consistent flooring across kitchen and living zones is one of the strongest ways to unify the space. Light hardwood or durable vinyl planks are versatile choices. Similarly, repeating ceiling details—like beams or matching paint—pulls the eye upward and ties everything together.
Best Open Kitchen Living Room Ideas
Use Artwork as a Bridge
Oversized artwork creates a focal point that links both spaces. If your kitchen palette is neutral, introduce a bold canvas in the living room that incorporates similar tones for harmony.
Play with Accent Colors and Patterns
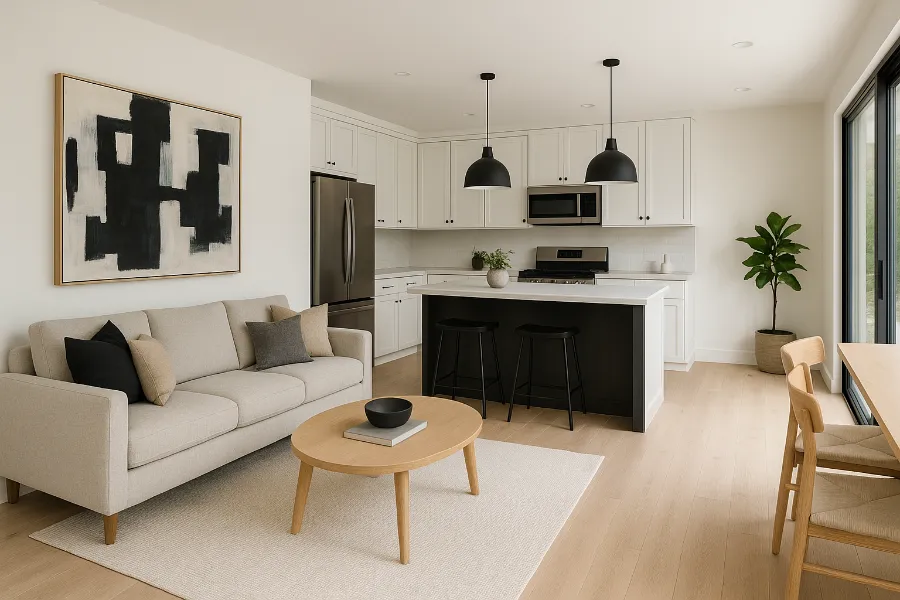
Choose one accent color and sprinkle it throughout—on your kitchen island, throw pillows, or shelving décor. Patterns can also connect spaces. A geometric backsplash might mirror the shapes in your living room rug.
Add Built-Ins for Function and Style
Built-in shelving is not just practical for storage—it creates a soft transition between zones. Style them with a mix of books, ceramics, and kitchen essentials for cohesion.
Lighting Strategies That Work
Pendant lights above the kitchen island paired with matching fixtures in the living room create symmetry. Avoid mixing too many statement fixtures that compete for attention—cohesion is key.
Define Zones with Furniture and Rugs
An area rug grounds the living space, while the kitchen island anchors the cooking zone. A dining table in between acts as a natural bridge, offering both function and flow.
Warm Up with Wood and Metal Accents
Wood beams, rustic cabinetry, or even a reclaimed coffee table bring warmth to large open spaces. Contrast that with sleek metals like brass hardware or black steel lighting fixtures for a modern edge.
Keep It Minimal or Go Bold—Intentionally
A minimal palette of whites, grays, or neutrals creates calmness in open layouts. Alternatively, bold contrasts—like a black kitchen set against a white living room—can add drama. The trick is consistency in execution.
Blend Décor with Open Shelving and Greenery
Open shelving allows you to display curated pieces that tie kitchen and living décor together. Add houseplants throughout both zones for a natural, organic connection.
Challenges and How to Solve Them
- Noise: Kitchen appliances can be loud. Opt for quieter models and add soft furnishings in the living area to absorb sound.
- Odors: A powerful range hood is non-negotiable. Pair it with windows or sliding doors for ventilation.
- Lack of Privacy: If you prefer some division, consider partial walls, archways, or furniture placement that gives subtle separation.
- Over-Cluttering: Prioritize essentials and let negative space breathe. Too much furniture quickly disrupts openness.
Open Kitchen Living Room Ideas by Home Type
Apartments and Condos
Maximize vertical storage with tall cabinets or wall-mounted shelves. Use mirrors or glossy finishes to bounce light around and make the space feel larger.
Townhouses
Take advantage of structural features like staircases or ceiling changes to define zones naturally. Use rugs or distinct furniture layouts to reinforce separation without walls.
Villas and Bungalows
With more room to play, go big with oversized islands, deep sectionals, and statement lighting. These expansive layouts benefit from bold design choices without feeling cramped.
Open Kitchen Living Room Trends for 2025
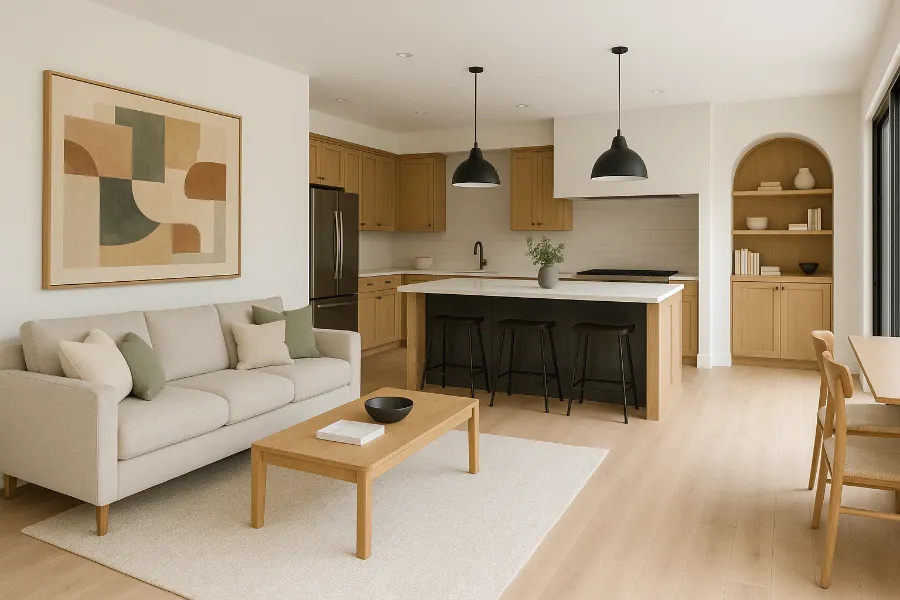
- Sustainable Materials: Bamboo flooring, recycled glass countertops, and eco-friendly finishes are in demand.
- Smart Integrations: Voice-activated appliances, app-controlled lighting, and touchless faucets are transforming open layouts into high-tech hubs.
- Bold Backsplashes & Statement Lighting: Colorful tiles or sculptural chandeliers serve as eye-catching focal points.
Final Thoughts
Open kitchen living room ideas are more than just about aesthetics—they’re about lifestyle. When designed thoughtfully, these spaces bring people together, encourage interaction, and make everyday living easier. Whether you live in a compact apartment or a spacious villa, the principles remain the same: define zones, maintain cohesion, and let light flow freely.
Try out a few of these ideas, experiment with color and layout, and most importantly—design a space that feels like home.


