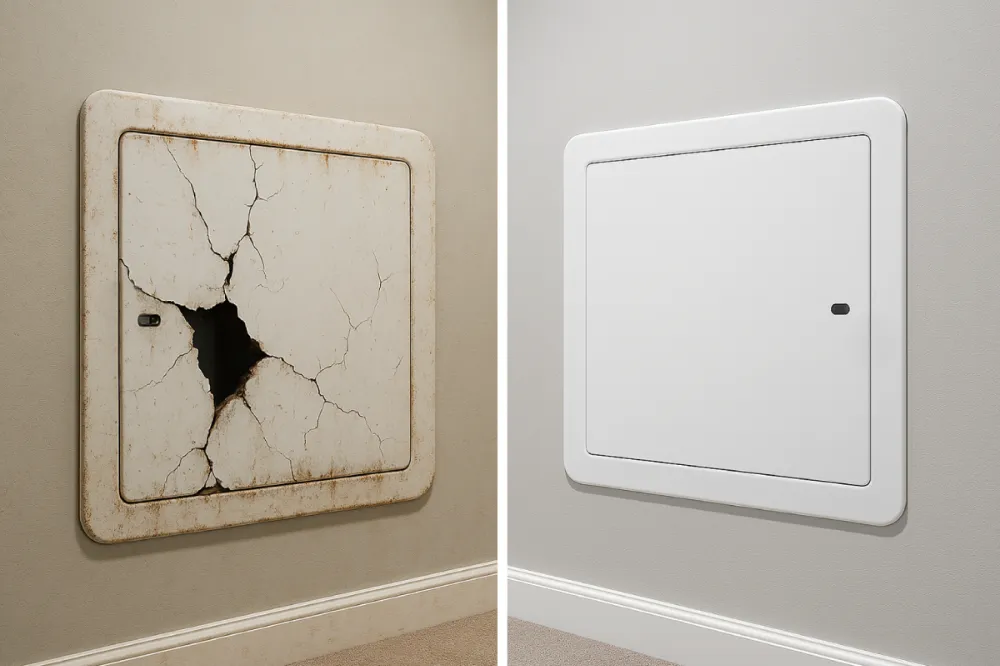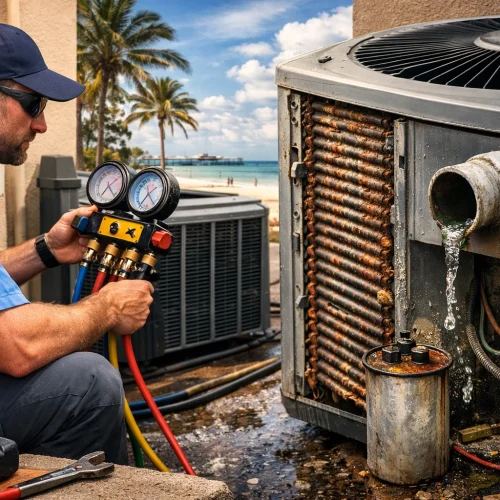
A building’s performance often lies in spaces you don’t see, like basements and attics. These areas house essential systems, like HVAC and plumbing, that keep buildings running. However, these hidden spaces can become weak spots when poorly managed. Think of it this way: when basement temperatures and moisture get out of control, it can harm the very systems they’re meant to protect.
The result? Higher energy costs and a risk to the building’s long-term health.
The surprising culprit is often a small detail: the access door. Traditional, uninsulated doors are like an open window, allowing conditioned air to escape and outside air to sneak in.
Insulated access panels, on the other hand, help with a building’s climate control. By using one, you can improve energy efficiency and protect valuable assets.
Understanding the Problem: Why Basements Are Different
Basements are often exposed to constant temperature changes, high risk of moisture, and poor ventilation. These differences make an insulated access panel more ideal for basement installations.
Temperature Differences
The earth around a building’s foundation is naturally cool and stable. It creates a constant temperature difference between the warm, conditioned air inside the basement and the ground.
A conventional, non-insulated access point creates a direct path for this thermal transfer. This leads to energy loss and can cause condensation on cool surfaces, leading to moisture problems.
Humidity and Vapor Infiltration
Basements are always at risk for humidity and vapor infiltration. Moisture naturally moves through concrete, which can be made worse by poor drainage outside the building. A damp basement threatens mechanical systems, metal components, and a building’s structural integrity.
High humidity can damage sensitive electronics, lead to corrosion, and, most importantly, cause mold and mildew to grow. It can create significant health risks and financial liabilities.
Energy Inefficiency
All the above factors lead to energy inefficiency. Every gap, crack, or unsealed panel allows conditioned air to escape, forcing HVAC systems to work harder to keep a stable indoor temperature. This results in higher operating costs and a larger carbon footprint.
In essence, an uninsulated access door can act as a slow leak, undermining all your other efforts to create an energy-efficient basement.
What Makes an Insulated Access Panel Superior?
To solve the unique problems of basement climate control, you need a solution designed specifically for them, like insulated access doors and panels. Here are three key elements that make insulated doors superior.
Materials
High-quality insulated access panels have a durable frame, door, and reliable latching mechanism. They’re mostly made from corrosion-resistant and strong materials, like steel and aluminum.
The frame provides a secure anchor to the wall, while the door is engineered for a tight fit. Latching mechanisms, like a slam latch or a simple screwdriver cam, ensure the panel remains securely closed and sealed.
Insulation
R-value measures a panel’s thermal performance, indicating its resistance to heat flow. The higher the R-value, the better the insulation.
Panels for basements typically have cores with rigid foam board, mineral wool, or fiberglass, chosen for their excellent thermal and moisture-resistant properties. Specifying a panel with a high R-value is essential for preventing thermal bridging and keeping temperatures stable.
Sealing and Gasketing
No matter how much insulation a door has, it won’t be effective if air can leak around the edges. A quality insulated access panel features an airtight seal or gasket, often made of closed-cell foam or neoprene.
This gasket compresses upon closing, creating a perfect barrier against air and moisture. This key feature separates these units from standard doors, making them ideal basement climate control solutions.
Key Benefits of Insulated Access Panels
For professionals responsible for a building’s design and execution, specifying a high-quality insulated access panel offers strategic advantages beyond simple functionality. These panels contribute to a project’s success and longevity in several key ways, such as:
- Energy and Cost Savings: By preventing air and thermal leakage, an insulated access panel reduces the workload on a building’s HVAC system. This results in reduced energy consumption, which lowers utility bills over time.
- Moisture and Mold Prevention: These panels act as vapor barriers, protecting sensitive equipment from damaging humidity. This proactive measure prevents costly mechanical system repairs and replacements while reducing the risk of mold growth.
- Durability and Protection: Insulated access solutions create a sealed environment that protects the basement from sensitive components like dust, debris, and in some ways, physical damage. This extends the lifespan of a building’s mechanical and electrical infrastructure, reducing maintenance costs and ensuring long-term reliability.
- Aesthetics and Design: A well-chosen insulated access panel can be an aesthetic asset. Many have flush designs and can be painted to blend in with the surrounding area, providing discreet access to important systems without compromising the clean look of a commercial space.
Step-By-Step Guide To Installing Insulated Access Panels in Basements

Successfully adding an insulated access panel to residential and commercial projects requires planning and attention to detail. These key steps, from design to installation, ensure precision.
Planning for Success
Don’t wait until construction or renovation is underway. Specify the panels during the design phase.
Consider the location for both operational efficiency and easy access for future maintenance. Think about foot traffic and the equipment size that needs to be accessed. Is it a shutoff valve or a damper motor? Planning ahead will save you from potential hiccups in the long run.
Choosing the Right Panel
Review your project’s specifications to select the right panel. Key factors include size, fire rating, insulation, and material.
Ensuring Proper Installation
A tight fit is mandatory. A high-quality insulated access panel needs careful installation. Ensure the opening is perfectly sized and level. The panel should fit securely. Seal the perimeter with a high-performance sealant or caulk to prevent air and moisture leaks.
Ensuring Maintenance for Longevity
Insulated panels are built for durability, but a simple maintenance plan can ensure they perform well for years.
The most important component to check is the gasket. Over time, gaskets can get compressed or cracked, which reduces their effectiveness. A quick visual inspection during routine building checks is all you need to see if a gasket needs to be cleaned or replaced.
Also, check the latching mechanism to ensure the panel closes securely and maintains its airtight seal.
Conclusion
Every component matters in building maintenance, even the seemingly small ones. The insulated access panel, for instance, represents an opportunity to improve a building’s climate control, energy efficiency, and long-term health.
It moves beyond the simple functionality of a standard access door and panel to become a strategic tool in the design and build process. Project managers and property owners can create a more resilient, efficient, and valuable commercial property by specifying and properly installing these panels.













