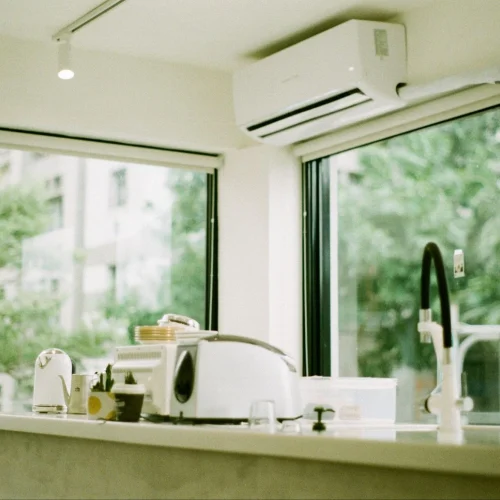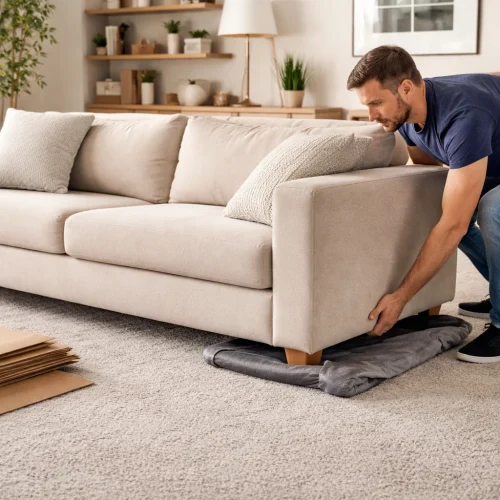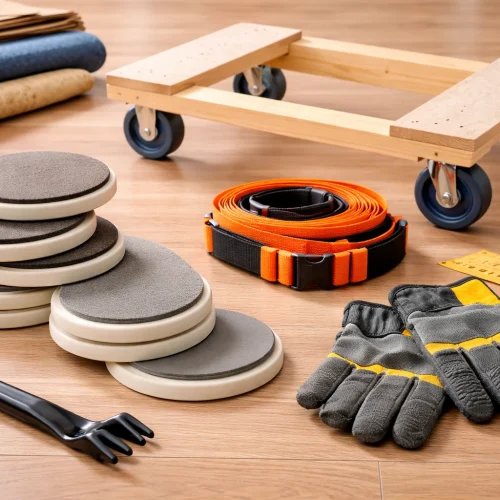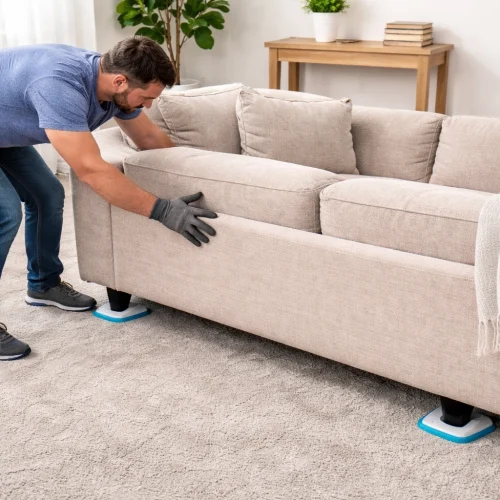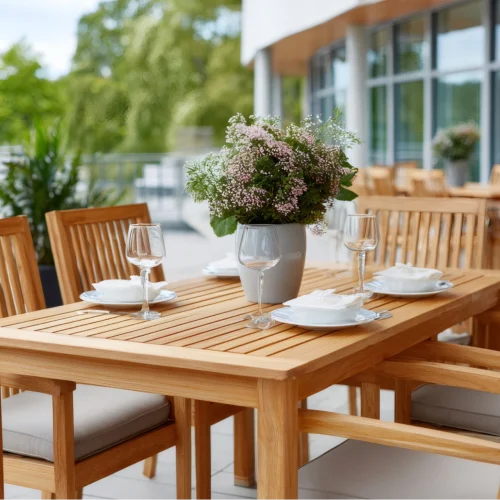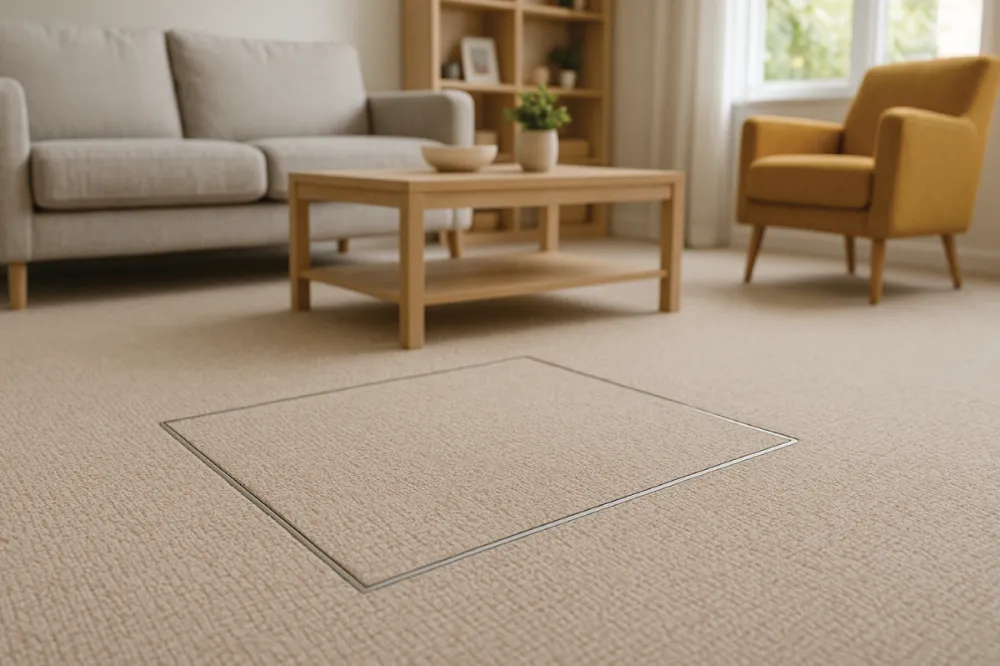
Stepping into a newly renovated home and admiring the flawless floors feels exciting—until you remember there’s a shutoff valve or wiring system hidden beneath the floor. Suddenly, accessing it for maintenance means destroying the beautiful wood or tile flooring.
That’s where a floor access panel comes in. Designed to provide entry to hidden utilities without compromising style, these panels are important in modern residential and commercial renovations.
Whether inside or outside the building, they seamlessly combine function with design. This makes them a smart upgrade for contractors and property owners who want beauty and practicality in their flooring.
Understanding Floor Access Panels
A floor access panel is a discreet yet durable solution for reaching concealed systems such as plumbing lines, electrical wiring, or HVAC components. They are built to blend into surrounding floors while offering safe, secure access when needed. Common materials include steel, aluminum, reinforced plastic, and tile-inset designs to match flooring surfaces perfectly.
Meanwhile, styles range from hinged and removable panels to recessed, flush-mount, and exterior-rated options. Interior floor access doors prioritize aesthetics and indoor functionality, while exterior panels focus on durability and weather resistance.
Choosing the right type ensures the panel performs well in its intended location and enhances the overall renovation results.
Benefits of Access Doors and Panels for Interior Flooring
Interior floor access panels offer remarkable advantages, making them important additions to thoughtful home and commercial design. Here are a few reasons why they’re game-changers for indoor spaces:
- Seamless Integration With Flooring Design: Tile-inset panels can be filled with matching ceramic, tile, or carpet, so the cover virtually disappears. Even the frame edges stay narrow and sleek, keeping your design looking intentional. Many come with brushed metal or primed frames that match other hardware finishes or floor styles.
- Convenient Maintenance Access: Instead of prying up planks or chipping out grout, a hinged lid or removable cover provides direct access to plumbing shutoffs, electrical connections, or radiant heating controls. Maintenance becomes faster, cleaner, and less costly, reducing downtime in busy areas like kitchens. This accessibility also encourages preventative checks, catching issues before they worsen.
- Space Optimization: In smaller homes and office spaces, a floor access panel can open to service or storage areas, such as crawl spaces, basements, or under-stair areas, making more space available for furniture and unobstructed movement. Inspections are also more effective when access points are well-organized. Home and building owners can increase their flexibility without adding clutter or visible cabinets.
- Safety Considerations: Flush-mount panels keep floors perfectly level, eliminating trip hazards for kids, pets, and older family members. Many include anti-rattle features and secure latching, so they stay under normal foot traffic while remaining easy to open when needed.
Benefits of Floor Access Doors for Exterior Flooring
Outdoors, a floor access panel must withstand weather, dirt, and heavier use while remaining discreet within the landscape. Certain advantages, like the following, stand out:
- Weather Resistance and Durability: Exterior-rated panels use corrosion-resistant alloys, durable hinges, and gasketing to keep out water and debris. They hold up to sun, rain, freeze-thaw cycles, and coastal air, making them suitable for patios, pool decks, and driveways that see seasonal extremes. Many models also feature drain paths to move incidental water away from the opening.
- Outdoor Utilities Access: Need to reach your irrigation controls, gas shutoffs, or pool equipment? Instead of digging up a beautiful paver patio or breaking into decorative concrete, just open a floor access panel. Technicians can service septic cleanouts, lighting systems, or water valves without destroying the landscape, keeping yards and wallets happy.
- Slip Resistance: Many lids feature textured, non-slip surfaces or accept abrasive inserts for safer footing. This traction is essential around pools and garden paths when surfaces are wet, reducing the risk of falls during everyday use and routine maintenance.
- Aesthetic Consistency in Landscaping: Recessed frames accept stone, pavers, or decking planks, continuing material patterns right over the opening. Tight tolerances and color-matched hardware help the cover recede visually, keeping the focus on planting, furniture, and architectural lines rather than infrastructure. This maintains curb appeal while still honoring practical needs.
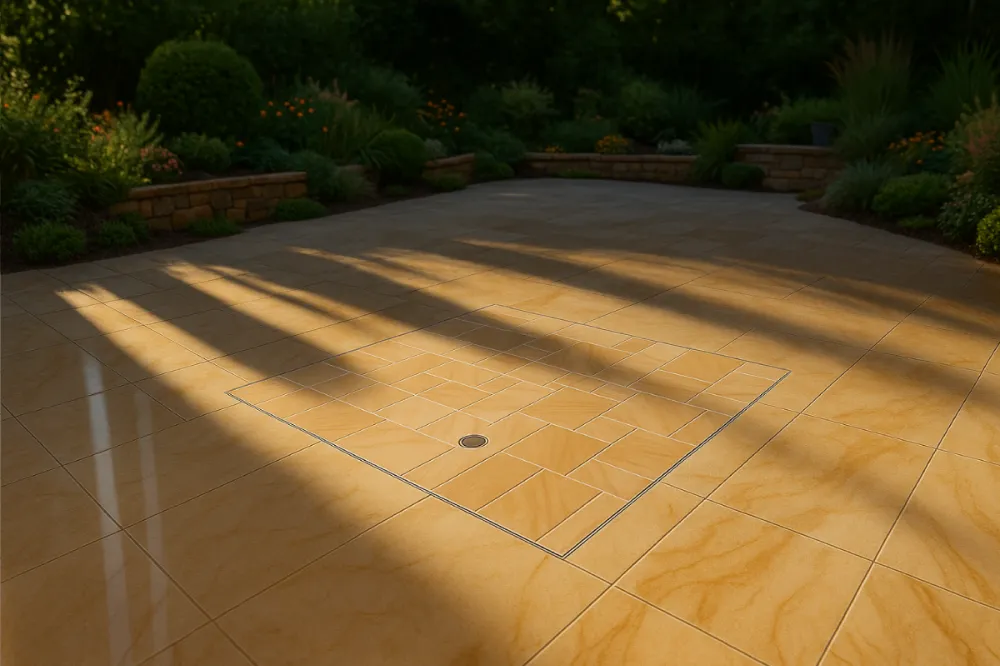
Choosing the Right Floor Access Panel for Renovations
Selecting the perfect floor access panel for your renovation starts with material compatibility. Hardwood, tile, stone, and concrete floors all have different needs, so the panel frame, lid, and finish must work with your flooring type.
Next, consider load capacity. For areas with foot traffic only, lighter yet sturdy panels suffice. In garages or driveways where vehicles pass over, heavy-duty, reinforced designs are essential.
For outdoor spaces, check weatherproof ratings to ensure the panel resists moisture and temperature shifts. Finish options—such as tile-ready or brushed metal—help blend the panel into your chosen style.
In some cases, access door customization allows you to adjust size, finish, and even hinge type to meet specific project requirements.
Finally, professional installation ensures proper alignment, flush fitting, and sealing. A poorly installed panel can lead to uneven floors, water damage, or safety hazards, so it’s worth getting the job done right.
Best Practices for Installing and Maintaining Floor Access Panels
Successful installation begins with precise measurements—too tight and the panel won’t open properly, too loose and it may shift or cause gaps. The panel should sit flush with the surrounding flooring to prevent tripping hazards. For moisture-prone areas, seal the edges to prevent water intrusion.
Maintenance is straightforward but important. Check hinges, locks, and seals regularly for wear. Keep hinges lubricated and free of debris to ensure smooth operation. For exterior models, remove dirt, leaves, or ice buildup.
Preventive care extends the lifespan of the floor access panel and protects the flooring and systems beneath it, reducing the risk of costly repairs later.
Final Thoughts
A floor access panel offers the perfect blend of hidden convenience and visible craftsmanship in home renovations. It enhances interior spaces by preserving aesthetics and improving accessibility, while exterior models withstand the elements and maintain landscaping harmony.
Whether you’re designing for style, function, or both, including these panels in your renovation plan is a small step that delivers long-term value and ease.



