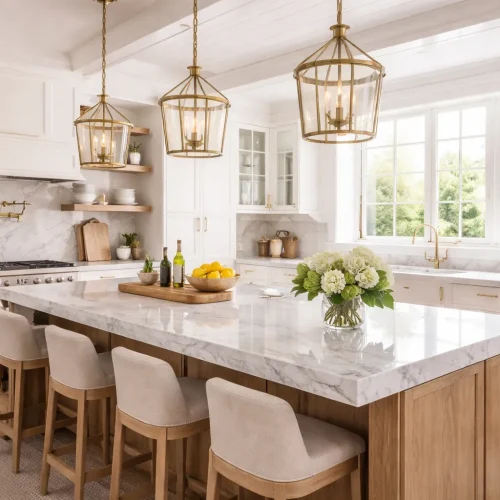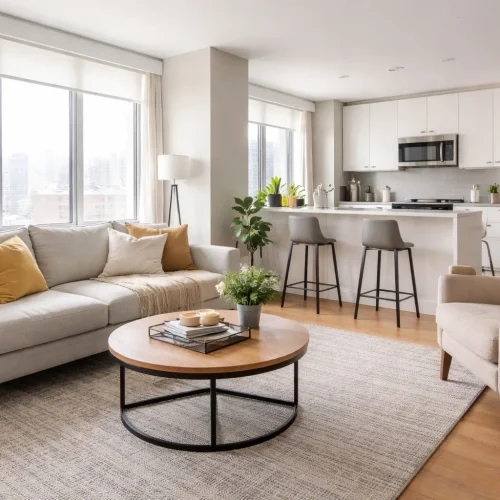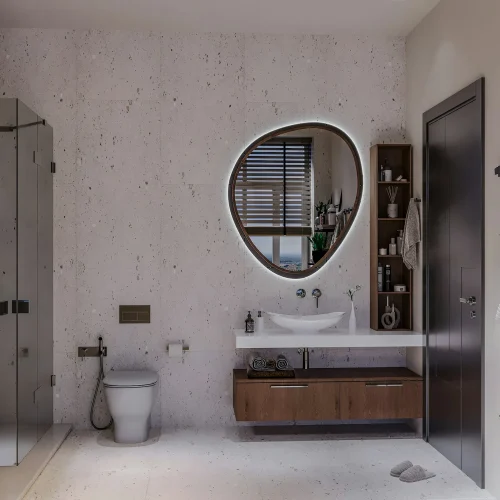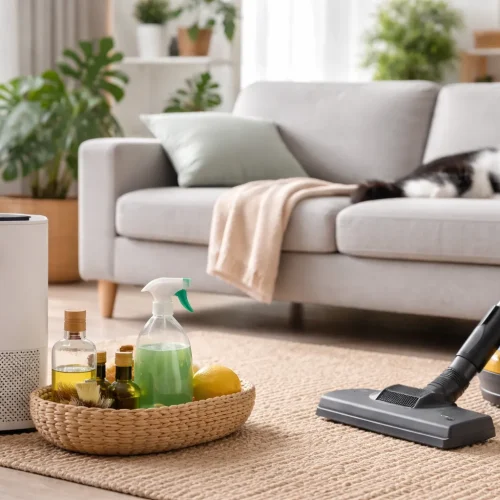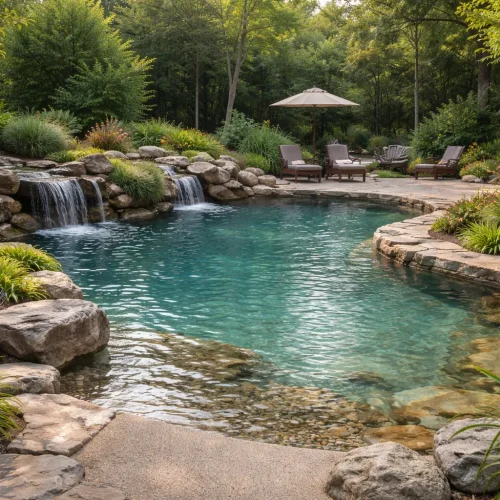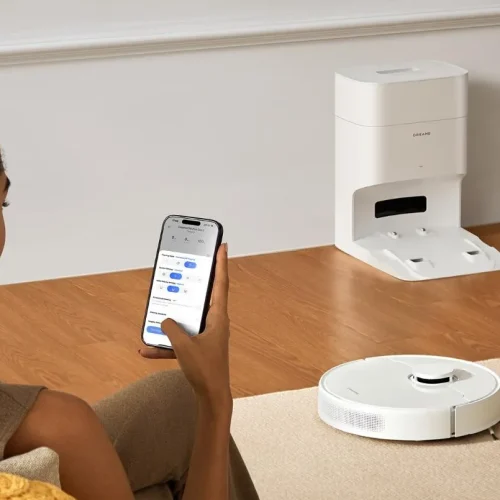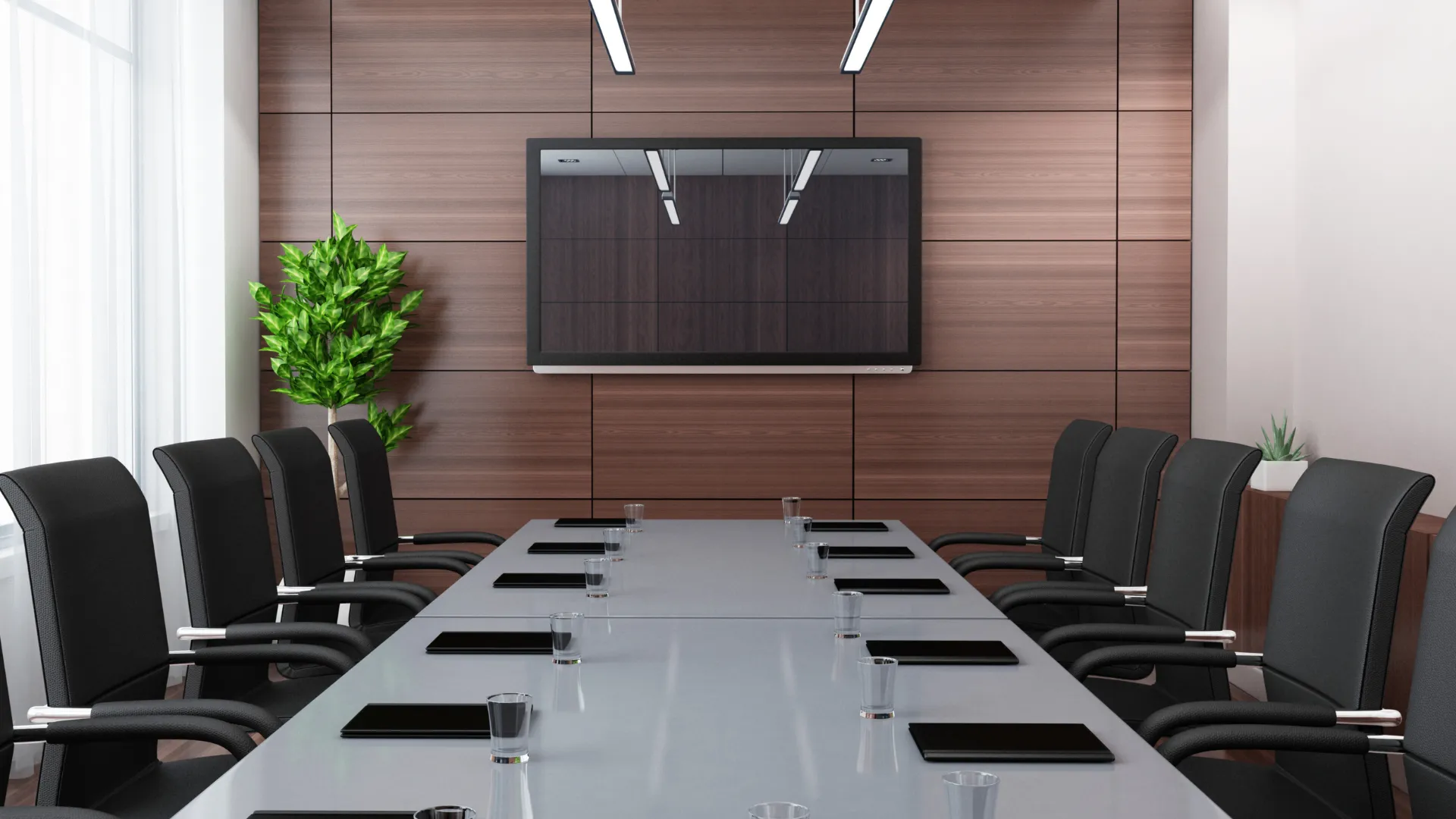
Here’s what the remote work revolution taught us: people can absolutely get their jobs done from home. But somewhere between the kitchen table and countless video calls, something essential went missing: genuine connection. Teams stayed productive, yet collaboration and creativity quietly slipped away.
Now, forward-thinking companies are realizing that workspace design is about creating inviting, functional spaces where people feel energized to come together. Also, they share ideas, and rediscover that spark of in-person teamwork that no virtual platform can truly replace.
The Psychology Behind Collaborative Workspace Design
People behave differently depending on their surroundings. Collaborative workspace design leverages deep insights about human psychology and how we respond to our physical environment.
Color Psychology and Team Interaction Patterns
Think colors are just cosmetic choices? Think again. They’re behavioral triggers hiding in plain sight. Research demonstrates that thoughtful office design boosts communication effectiveness by 42%.
Warm shades, think terracotta, amber, rust, wrap your team in an inviting atmosphere perfect for throwing around wild ideas. Cool tones like blue and green? They’re focus powerhouses for strategic planning sessions. Tech giants figured this out years ago, splashing energizing accent colors in creative zones while keeping concentration areas deliberately neutral.
Biophilic Design Elements That Foster Connection
Greenery isn’t just eye candy, humans need nature like we need oxygen. Living walls and organic materials create psychological safety nets, making your team braver about sharing half-baked ideas and taking creative chances.
Daylight matters enormously. Position windows to bathe collaborative zones in natural light and watch mood and alertness climb. Plants scattered throughout shared territories strengthen outdoor connections, cutting stress during demanding team sessions. For practical ways to bring greenery into your scheme, see these plants-in-design tips.
Strategic Zoning for Different Collaboration Styles
All collaboration isn’t created equal. Your space shouldn’t pretend otherwise. Building distinct zones for various work modes gives teams genuine flexibility. Dallas has become a serious player in innovative workspace solutions, with companies recognizing they need flexible meeting environments. The city’s bustling business districts have witnessed explosive growth in professional spaces balancing accessibility with real functionality.
When businesses hunt for a rental conference room in Dallas, acoustic design often becomes the dealbreaker for effective meeting environments. Sound-absorbing panels paired with strategic white noise systems carve out privacy pockets within open layouts. Top-tier spaces deploy materials like acoustic felt and specialized ceiling tiles preventing conversations from spilling between zones.
Activity-Based Zones for Diverse Work Modes
Contemporary coworking space design acknowledges a simple truth: professionals need different settings throughout their day. Focus zones with private workstations deliver quiet concentration. Open collaboration zones invite group energy.
Touchdown spaces split the difference beautifully, compact areas where two or three people can huddle quickly without formal meeting room bureaucracy. The magic happens when moving between zones feels effortless.
Acoustic Zoning to Balance Privacy and Openness
Flexible Boundaries Using Modular Design Solutions
Movable partition systems transform spaces instantly. Today’s wide-open area for company gatherings becomes tomorrow’s three distinct team zones.
Multi-functional furniture multiplies this adaptability. Tables morphing from boardroom configuration to café seating within minutes hand control back to teams. Leading coworking brands prove this flexibility increases space utilization dramatically, letting identical square footage serve multiple purposes daily.
Furniture Selection and Layout Strategies for Enhanced Collaboration
Furniture doesn’t just occupy space, it orchestrates how people connect and collaborate.
Ergonomic Furniture That Encourages Group Interaction
Standing desks at collaborative stations maintain high energy during marathon sessions. Nobody enjoys suffering through three-hour workshops in torturous chairs, explaining why comfortable lounge seating for informal meetings became essential.
Mobile furniture is revolutionary. When pieces glide effortlessly, teams spontaneously reshape spaces for impromptu discussions. This eliminates collaboration barriers that static furniture imposes.
Table Configurations That Promote Equal Participation
Round tables demolish power dynamics inherent in rectangular ones. Without a “head of the table,” circle seating naturally cultivates democratic discussions.
Height-adjustable collaborative tables honor different work styles and physical requirements. Some brains function better standing; others prefer sitting. Café-style seating shines for casual brainstorming where hierarchy should evaporate.
Storage Solutions That Maintain Clean Spaces
Personal locker systems prevent shared environments from becoming cluttered disasters. When team members have designated storage, collaboration zones stay welcoming instead of morphing into personal item dumping grounds.
Communal storage can actually enhance aesthetics. Beautifully designed shelving displays books, samples, or decorative objects while organizing functional materials accessibly.
Technology Integration in Modern Office Interior Design Ideas
Office interior design ideas must now accommodate technology that didn’t exist ten years ago.
Smart Workspace Technologies
IoT devices for room booking eliminate double-booking frustration and aimless wandering searching for available spaces. Wireless presentation systems let teams share screens without cable wrestling, maintaining meeting momentum.
Voice-activated meeting room controls seem futuristic but solve genuine problems. Studies reveal presenteeism improved 16%, with employees reporting they work at 90% of possible performance in well-designed spaces.
Digital-Physical Hybrid Collaboration Spaces
Conference rooms require professional video conferencing setups making remote participants feel genuinely present. Interactive whiteboards unite physical and digital collaboration, letting in-office and remote team members contribute equally.
Forward-thinking companies experiment with AR/VR spaces for immersive projects. Still emerging, these technologies show real promise for specific collaborative work types.
Connectivity Infrastructure Planning
Strategic power outlet placement seems elementary yet matters tremendously. Nothing murders collaborative momentum faster than hunting for charging spots.
Cable management solutions preserve clean aesthetics while ensuring functionality. High-speed Wi-Fi blanketing spaces is non-negotiable, dead zones kill collaboration instantly.
Lighting Design Principles for Collaborative Productivity
Interior design for productivity understands lighting profoundly affects how people feel and collaborate.
Layered Lighting Approach
Task lighting serves individuals within shared areas. Ambient lighting creates comfortable overall illumination. Accent lighting defines zones and builds an atmosphere without being overwhelming. If you need quick wins, try these affordable lighting ideas that layer ambient, task, and accent light on a budget.
Different activities demand different lighting levels. Detailed work requires bright task lighting. Creative brainstorming sessions often flourish under softer, relaxed illumination
Circadian Lighting Systems
Tunable white lighting technology replicates natural daylight patterns. Morning brightness energizes teams at day’s start. Warmer afternoon tones prevent harsh glare causing fatigue. These systems succeed because they align with human biology.
Our bodies respond to light signals, and workspaces honoring natural rhythms see improved energy and collaboration quality throughout the day.
Natural Light Maximization Techniques
Window treatments should filter brutal direct sunlight while maximizing natural illumination. Skylights and light wells deliver daylight into deeper spaces that otherwise feel subterranean.
Reflective surfaces strategically positioned amplify whatever natural light enters. Light-colored walls and ceilings bounce illumination around, reducing artificial lighting needs during daylight hours.
Material Selection for Durability and Appeal
Shared spaces endure constant punishment. Materials must survive heavy use while maintaining professional appearance.
High-Traffic Flooring Options
Luxury vinyl tile delivers durability and design flexibility affordably. Engineered hardwood provides warmth and sophistication but demands more maintenance. Carpet tiles excel at noise reduction and comfort, plus damaged sections are replaced individually rather than redoing entire floors.
Polished concrete creates that industrial-chic aesthetic many modern companies crave. It’s incredibly durable and maintenance-friendly, though it can feel cold without proper heating considerations.
Wall Treatments With Multiple Functions
Writable surfaces encourage spontaneous ideation, nothing beats grabbing markers and sketching ideas directly on walls. Acoustic panels with aesthetic finishes serve double duty, controlling sound while adding visual interest.
Textured walls provide visual appeal and sound absorption simultaneously. Right textures dramatically transform spatial feeling without major structural changes.
Sustainable Materials That Align With Values
Recycled and upcycled furniture options resonate with environmentally conscious professionals. Low-VOC paints and finishes maintain healthy indoor air quality, increasingly important to today’s workforce.
Eco-conscious material choices benefit both the planet and business. Many professionals, especially younger workers, actively seek companies whose values mirror their own.
Conference Room Interior Design Considerations
Conference rooms demand special attention since critical collaboration happens there. Layout should support the room’s primary purpose, formal presentations need different setups than brainstorming sessions.
Theater-style seating works for presentations to larger audiences. U-shaped configurations encourage discussion and visibility. Boardroom layouts suit formal meetings where hierarchy matters. Collaborative clusters of small tables work better for workshop-style sessions.
Color schemes in conference rooms should minimize distractions while maintaining energy. Neutral backgrounds with strategic accent colors strike this balance effectively. Technology integration is crucial, nothing broadcasts unprofessionalism like fumbling with connections while clients wait.
Impact of Interior Design on Coworking Spaces
Interior design fundamentally transforms how coworking spaces function. These environments serve diverse users with wildly varying needs, making design choices even more critical than traditional offices.
Strong design creates implicit behavioral rules. Cozy lounge areas signal informal collaboration. Structured desking areas communicate focused work. This visual language helps users navigate naturally without constant signage or staff intervention.
Community-building depends heavily on design. Shared kitchens and coffee bars become social hubs where relationships form. Layout can either encourage these interactions or accidentally create isolation despite physical proximity.
Final Thoughts on Creating Collaborative Workspaces
The spaces where you work fundamentally shape how you work together. Every design decision, from paint selections to table configurations, either enables or obstructs collaboration. Smart organizations understand that interior design for shared workspaces is strategic investment in team performance and culture. The most successful companies built environments where collaboration unfolds naturally, creativity thrives, and teams genuinely desire to gather.
Your Questions About Collaborative Workspace Design Answered
Ignoring acoustic privacy tops the list. Open doesn’t mean cacophonous, and failing to control sound pollution renders even gorgeous spaces unusable for actual work.
Begin with 10-15% of the annual rent budget for initial improvements. Prioritize high-impact, lower-cost changes like furniture rearrangement, paint, and lighting before major renovations.
Absolutely. Most improvements don’t require structural changes. Adding movable partitions, updating furniture layouts, and improving lighting transforms spaces without construction.


