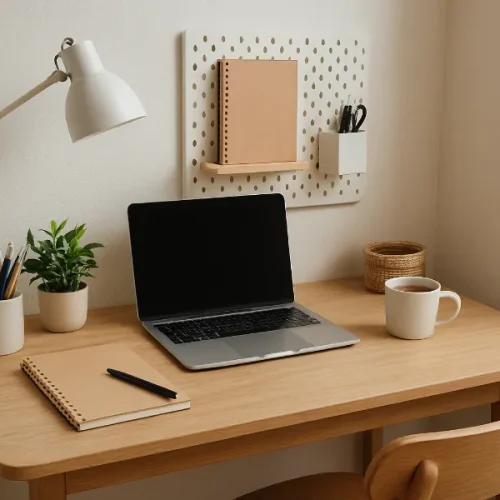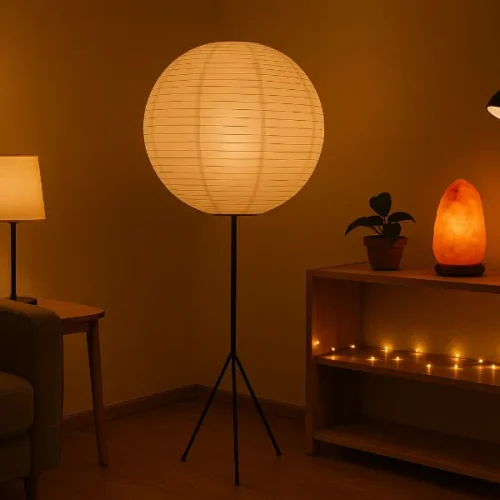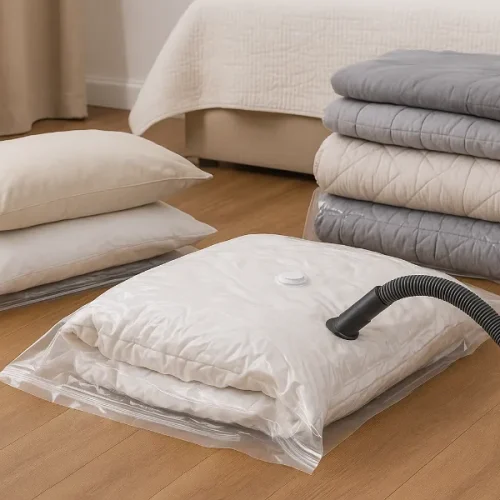I’m proud to be partnering with Raymour & Flanigan for the One Room Challenge and share my honest opinion and experience with you!

Welcome back to my family room makeover chronicles! We’re three weeks in, with only three to go and I’m feeling pretty good about the progress so far. Here’s the scoop on what went down this week, and what I’m still working on!
WALLS, CHECK
This week I finally decided which direction I wanted to go with the wall mouldings. As I mentioned before, I recently added battens to the existing half wall that a previous owner had installed. Our house style is very common around here (a basic standard colonial), so we’ve had the opportunity to examine the same layout with and without the half wall in our friends’ homes. I like that our half wall gives the family room a little separation from where you walk in from the garage, but what I really, really, really love is that we still get the natural light from the bathroom window, without seeing the toilet when you’re sitting in the family room!!
I did board and batten (minus the board) on the half wall because I had already installed this style moulding in our foyer and the bathroom.
The family room is so blah and uninteresting, some kind of moulding was a must!
I LOVE square board and batten and some of you may remember this Serena & Lily picture that was my initial inspiration for the bathroom.

I didn’t end up doing the grid in the bathroom and have been mulling over using this design on the wall behind the couch, so I sketched it out first on grid paper, and then onto the wall.
If you’re trying to decide on a moulding design, I highly recommend using a pencil and level to draw it on the walls first!
Once the design was on the wall, I considered the art and sconces that are going on here, and the grid design felt a little too busy after all, so in the end I decided to go with full wall battens that will be topped with crown. I totally love it so far!
In this plain, dime-a-dozen house, the moulding adds SO much to the space without being too busy.
Working my way around the room…..
I snapped this pic below last night when I was caulking my little heart out – you can see how the battens meet the wall AC unit that is the bane of my existence. I’m still mulling over if I should make some kind of cover for the AC for the months that we aren’t using it, or use some other disguise. If you have any clever ideas on what to do with this eyesore, I’d love to hear them!!
If you’re new here, our house has had 5 different owners before us, and somewhere along the way central AC was added – but only to the second floor with the bedrooms. The ductwork to put central AC on the first floor would be a nightmare that we’re not eager to take on any time soon. Also, while this little gem is not very attractive smack dab in the middle of our family room, it somehow manages to cool the whole floor really well, so truly I am grateful to have it.
CROWN MOULDING, GAH
Next up, installing the crown moulding. I’ve installed it several times before, but never seem to do so without a lot of cuts, recuts, and more recuts, running back to the store for more crown, swearing, sweating, and generally scaring the living daylights out of my husband and children with the wild look in my eyes.
For what it’s worth, despite all the anguish involved with installing crown, I love how it it came out on the built-ins when I renovated the fireplace, so one of the things I am challenging myself to with the ORC is to majorly up my game with crown installation and really learn how to do it well. I want to install it all around our house so it’s time to really learn the craft.
THE BUILT INS
We have a wall of bookcases in our living room, so I tried valiantly to style these ones in our family room with decorative objects and whatnot, but OY THEY HAVE VEXED ME SO. Too much stuff!! Too much trying to make it look pretty and not enough actual storage of things we need but I don’t want to see! SOOOOO……cabinet doors have been ordered for the bottom two boxes on each side and they should be in this week, along with some cute knobs!
I’ve long debated about the navy blue backs of the bookcases and recently tried some seagrass wallpaper in here, but even though I love sandy neutrals, it just wasn’t a winner in this space.
My plan is to use more books on these shelves, with minimal objects, and a few family photos. Less clutter! What do you think about the blue backs? Keep them or paint them white? Or do something else altogether?
CHAIRS
It might surprise you that it’s Week Three and I still haven’t ordered chairs for the room. Getting furniture ordered is kind of a big deal, yes??? Especially when you’re in a 6 week time crunch?? UGH I know!!! Thankfully Raymour & Flanigan has 3 day delivery on in-stock furniture, which is amazing for people like me who take their sweet time deciding and then want the furniture to magically arrive to the house!
They have SO many chair options! These were originally my top contenders – something comfy, a fairly decent size, in a solid, neutral fabric.
I’m leaning towards going with the skirted chair in the middle (#3) to mix things up with the unskirted chesterfield and settee. This is the chair from my original design board and I keep coming back to it. It just looks so comfy for my whole family cozying up under blankets and watching a movie. (Everyone is a little skeptical about the comfiness of the settee for movie nights but I’m thinking an ottoman might solve that issue!)
Since I didn’t give Mark and the kids a say on the couch and settee, I want them to come check out these chairs at Raymour & Flanigan before I put the order in, because, you know, I’m a team player and all 🙂
LIGHTING
As I mentioned on Tuesday, I ordered a canvas print of a piece of art I found on Etsy, and then I bought not one, but two sets of sconces to flank the art that I’ll need to decide on.
With the pieces of furniture above in mind, which ones do you like better?
The starburst…..
….or wood-beaded?
Please cast your vote and help an undecided girl out. 🙂
This week ahead is all about finishing up the walls, installing the crown, painting all that goodness, painting and installing the cabinet doors, deciding on sconces and ordering the chairs!!! Phew, not much to do here! HA!
At least I can cross a few things off the to-do list…..
Empty bookcases • order bookcase cabinet doors and knobs • install cabinet doors • figure out room layout • order furniture (couch, settee, chairs?) • find a 9×12 rug • figure out art – over couch, next to bookcases, adjacent hall • install art • choose sconces for over couch • add sconces over bookcases? • schedule electrician to remove eyeball light, move alarm box, install sconce light boxes • figure out wall moulding design • measure for lumber • buy lumber and supplies • install wall moulding • install crown moulding • caulk moulding • paint moulding • clean out fireplace • freshen up paint on fireplace and bookcases • clean and seal marble fireplace surround and hearth • find interesting Craigslist/thrift store end table(s)? • style • photograph • done!
If you missed Tuesday’s post, check out some recent finds for beautiful art on Etsy, one of my favorite sources for interesting original art and prints that you won’t see everywhere! (One of these is the piece I ordered for the family room, so excited!!)
Many thanks to Linda Weinstein, creator and organizer of the One Room Challenge with media partner House Beautiful,
and to my wonderful ORC sponsor Raymour & Flanigan for helping me share the ins-and-outs of a complete room re-design with you!

Visit the rest of the Week Three posts right here!
Have a great weekend and thanks for stopping by!













